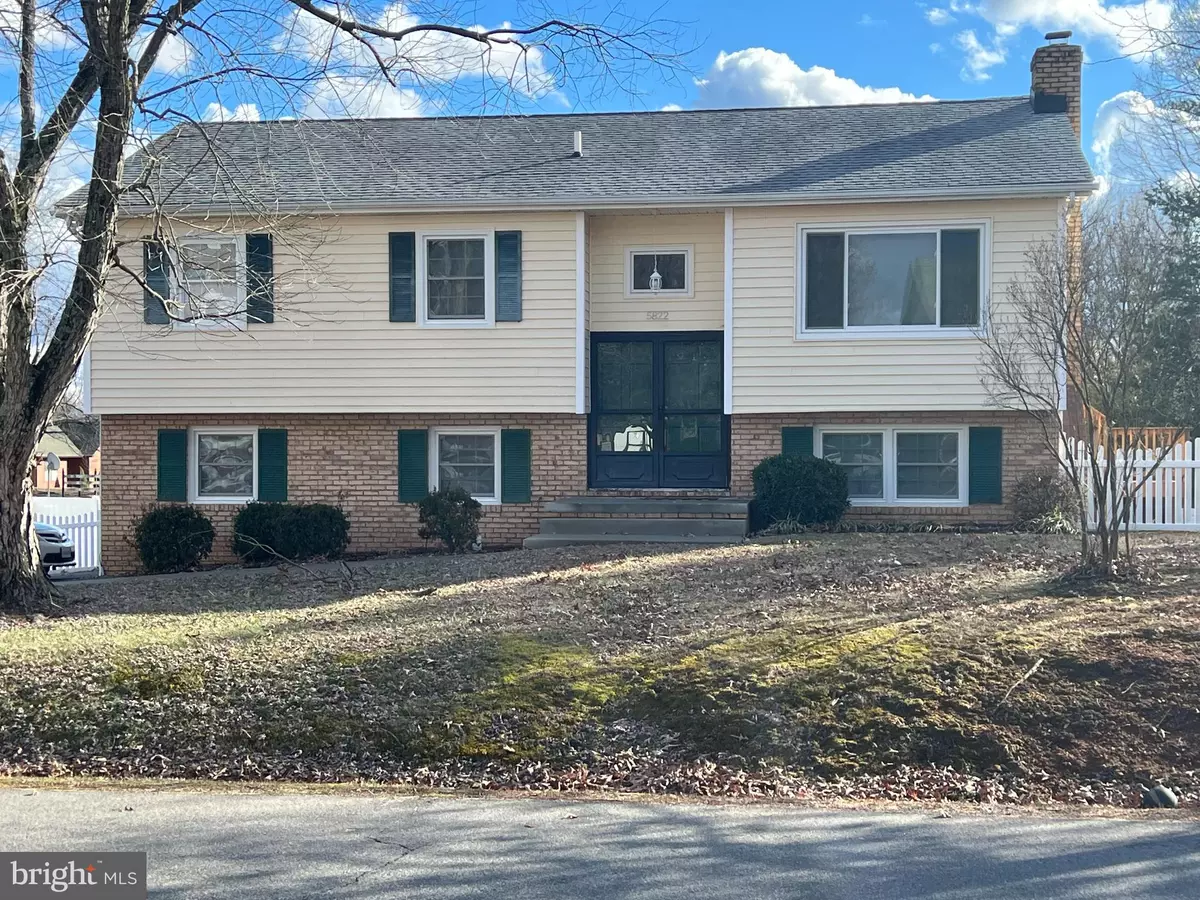4 Beds
4 Baths
2,256 SqFt
4 Beds
4 Baths
2,256 SqFt
Key Details
Property Type Single Family Home
Sub Type Detached
Listing Status Coming Soon
Purchase Type For Sale
Square Footage 2,256 sqft
Price per Sqft $192
Subdivision Sheraton Hills East
MLS Listing ID VASP2030754
Style Split Foyer
Bedrooms 4
Full Baths 3
Half Baths 1
HOA Y/N N
Abv Grd Liv Area 1,164
Originating Board BRIGHT
Year Built 1905
Annual Tax Amount $2,415
Tax Year 2024
Lot Size 0.284 Acres
Acres 0.28
Property Sub-Type Detached
Property Description
Location
State VA
County Spotsylvania
Zoning R1
Rooms
Basement Fully Finished, Improved, Rear Entrance
Main Level Bedrooms 4
Interior
Hot Water Electric
Heating Heat Pump(s)
Cooling Central A/C
Fireplaces Number 1
Fireplace Y
Heat Source Other
Exterior
Water Access N
Accessibility None
Garage N
Building
Story 2
Foundation Brick/Mortar
Sewer Public Septic
Water Public
Architectural Style Split Foyer
Level or Stories 2
Additional Building Above Grade, Below Grade
New Construction N
Schools
School District Spotsylvania County Public Schools
Others
Senior Community No
Tax ID 22B6-72-
Ownership Fee Simple
SqFt Source Estimated
Acceptable Financing FHA, Cash, Conventional
Listing Terms FHA, Cash, Conventional
Financing FHA,Cash,Conventional
Special Listing Condition Standard

Find out why customers are choosing LPT Realty to meet their real estate needs


