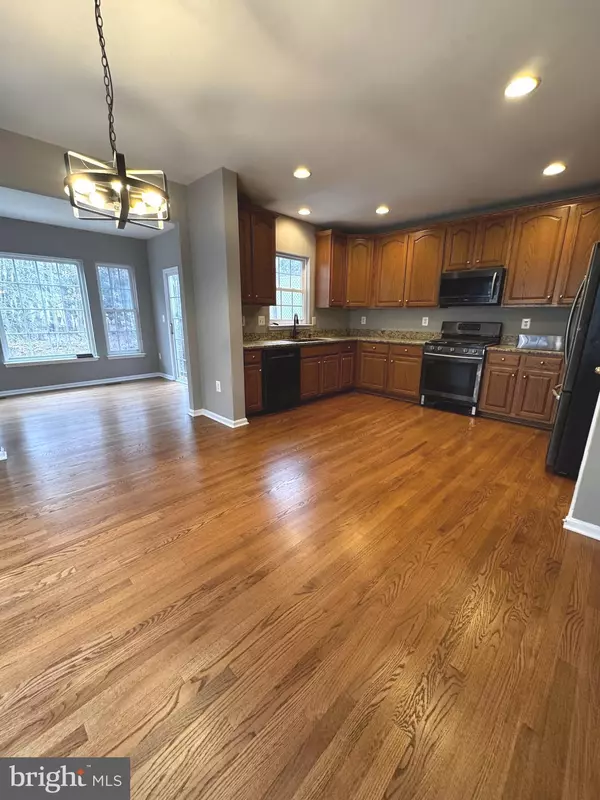3 Beds
4 Baths
2,266 SqFt
3 Beds
4 Baths
2,266 SqFt
OPEN HOUSE
Sat Feb 22, 12:00pm - 2:00pm
Key Details
Property Type Townhouse
Sub Type End of Row/Townhouse
Listing Status Active
Purchase Type For Sale
Square Footage 2,266 sqft
Price per Sqft $249
Subdivision Townes At Compton Farm
MLS Listing ID VAPW2087920
Style Colonial
Bedrooms 3
Full Baths 2
Half Baths 2
HOA Fees $112/mo
HOA Y/N Y
Abv Grd Liv Area 1,708
Originating Board BRIGHT
Year Built 2003
Annual Tax Amount $4,770
Tax Year 2024
Lot Size 2,957 Sqft
Acres 0.07
Property Sub-Type End of Row/Townhouse
Property Description
Location
State VA
County Prince William
Zoning R6
Rooms
Other Rooms Living Room, Dining Room, Primary Bedroom, Bedroom 2, Kitchen, Foyer, Breakfast Room, Bedroom 1, Sun/Florida Room, Great Room, Laundry, Bathroom 2, Bathroom 3, Primary Bathroom
Basement Daylight, Full, Garage Access, Fully Finished, Heated, Improved, Outside Entrance, Interior Access, Walkout Level, Windows
Interior
Interior Features Kitchen - Gourmet, Combination Kitchen/Dining, Primary Bath(s), Upgraded Countertops, Floor Plan - Open, Bathroom - Soaking Tub, Bathroom - Stall Shower, Bathroom - Tub Shower, Bathroom - Walk-In Shower, Breakfast Area, Carpet, Ceiling Fan(s), Combination Dining/Living, Dining Area, Kitchen - Table Space, Walk-in Closet(s), Wood Floors
Hot Water Natural Gas
Heating Heat Pump(s)
Cooling Central A/C
Flooring Hardwood, Carpet, Luxury Vinyl Tile
Fireplaces Number 1
Fireplaces Type Gas/Propane, Screen
Equipment Dryer, Washer, Dishwasher, Disposal, Icemaker, Refrigerator
Fireplace Y
Window Features Bay/Bow
Appliance Dryer, Washer, Dishwasher, Disposal, Icemaker, Refrigerator
Heat Source Natural Gas
Laundry Lower Floor
Exterior
Exterior Feature Deck(s)
Parking Features Garage - Front Entry, Inside Access
Garage Spaces 1.0
Fence Rear, Wood
Amenities Available Tennis Courts, Tot Lots/Playground
Water Access N
View Trees/Woods, Street
Roof Type Shingle
Accessibility None
Porch Deck(s)
Attached Garage 1
Total Parking Spaces 1
Garage Y
Building
Lot Description Backs to Trees
Story 3
Foundation Permanent, Slab
Sewer Public Sewer
Water Public
Architectural Style Colonial
Level or Stories 3
Additional Building Above Grade, Below Grade
Structure Type 2 Story Ceilings,9'+ Ceilings,Vaulted Ceilings
New Construction N
Schools
Elementary Schools Bennett
Middle Schools Parkside
High Schools Brentsville District
School District Prince William County Public Schools
Others
HOA Fee Include Trash,Snow Removal
Senior Community No
Tax ID 7794-17-5649
Ownership Fee Simple
SqFt Source Assessor
Acceptable Financing Cash, Conventional, FHA, VA
Listing Terms Cash, Conventional, FHA, VA
Financing Cash,Conventional,FHA,VA
Special Listing Condition Standard

Find out why customers are choosing LPT Realty to meet their real estate needs



