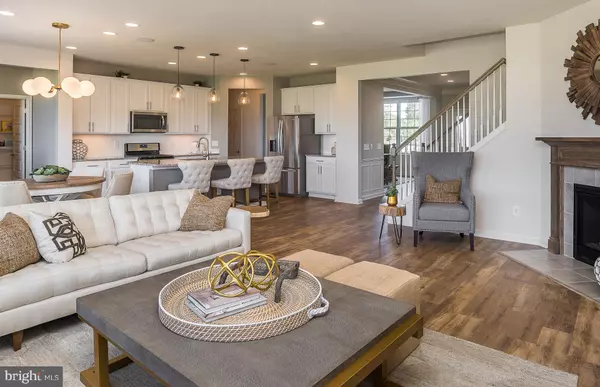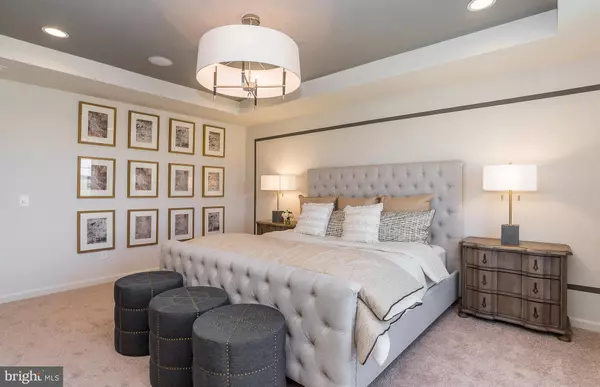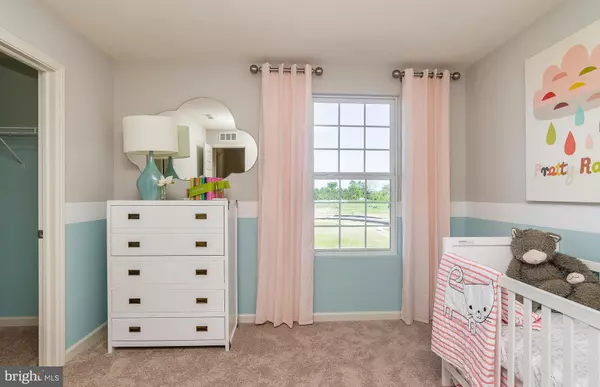4 Beds
3 Baths
2,909 SqFt
4 Beds
3 Baths
2,909 SqFt
OPEN HOUSE
Sat Feb 22, 11:00am - 4:00pm
Sun Feb 23, 11:00am - 4:00pm
Sat Mar 01, 11:00am - 4:00pm
Sun Mar 02, 11:00am - 4:00pm
Sat Mar 08, 11:00am - 4:00pm
Sun Mar 09, 11:00am - 4:00pm
Sat Mar 15, 11:00am - 4:00pm
Key Details
Property Type Single Family Home
Sub Type Detached
Listing Status Active
Purchase Type For Sale
Square Footage 2,909 sqft
Price per Sqft $285
Subdivision None Available
MLS Listing ID PAMC2129806
Style Other
Bedrooms 4
Full Baths 2
Half Baths 1
HOA Fees $198/mo
HOA Y/N Y
Abv Grd Liv Area 2,909
Originating Board BRIGHT
Tax Year 2025
Lot Size 0.306 Acres
Acres 0.31
Property Sub-Type Detached
Property Description
Discover Pulte Homes newest community The Reserve at Franconia; a community of 3 bedroom, 2 car garage townhomes and single family homes in the award-winning Souderton School District with walking trails connecting to Banbury-Mopec Trail and Enos Godshall Park! Easy access to commuter routes 309, 476, and Lansdale SEPTA station.
***photos are of the model and not the home for sale
Location
State PA
County Montgomery
Area Franconia Twp (10634)
Zoning RESIDENTIAL
Direction Northeast
Rooms
Other Rooms In-Law/auPair/Suite
Basement Unfinished
Interior
Hot Water Tankless
Heating Central
Cooling Central A/C
Heat Source Natural Gas
Exterior
Parking Features Garage Door Opener
Garage Spaces 2.0
Water Access N
Accessibility None
Attached Garage 2
Total Parking Spaces 2
Garage Y
Building
Story 3
Foundation Slab
Sewer Public Sewer
Water Public
Architectural Style Other
Level or Stories 3
Additional Building Above Grade
New Construction Y
Schools
Elementary Schools West Broad
Middle Schools Indian Crest
High Schools Souderton
School District Souderton Area
Others
Senior Community No
Tax ID NO TAX RECORD
Ownership Fee Simple
SqFt Source Estimated
Special Listing Condition Standard

Find out why customers are choosing LPT Realty to meet their real estate needs






