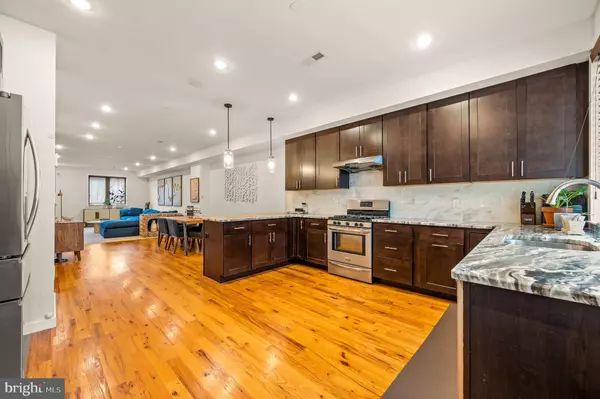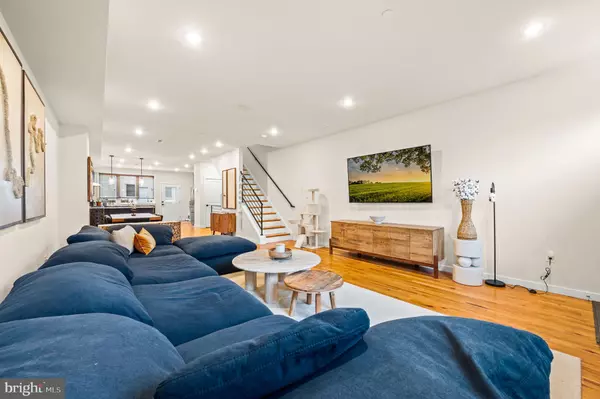3 Beds
3 Baths
2,679 SqFt
3 Beds
3 Baths
2,679 SqFt
OPEN HOUSE
Sat Feb 22, 2:00pm - 3:00pm
Key Details
Property Type Townhouse
Sub Type Interior Row/Townhouse
Listing Status Active
Purchase Type For Sale
Square Footage 2,679 sqft
Price per Sqft $184
Subdivision Powelton Village
MLS Listing ID PAPH2446240
Style Contemporary
Bedrooms 3
Full Baths 3
HOA Y/N N
Abv Grd Liv Area 1,786
Originating Board BRIGHT
Year Built 2014
Annual Tax Amount $7,166
Tax Year 2024
Lot Size 1,275 Sqft
Acres 0.03
Lot Dimensions 17.00 x 75.00
Property Sub-Type Interior Row/Townhouse
Property Description
The custom kitchen is a standout, featuring marble countertops, a bar counter, stainless steel appliances, pendant lighting, a glass tile backsplash, and a door leading to a large yard with a wooden fence, patio, and garden area. On the second floor, the master suite boasts a spacious layout with high ceilings, a walk-in closet, a Juliet balcony, and a contemporary bathroom with dual vanities and a stall shower with pebble stone flooring. This floor also has a second bedroom, full bath, and a hallway closet.
The pilothouse leads to a fantastic rooftop terrace with panoramic 360-degree views from sunrise to sunset. The finished basement includes a walk-in utility room with laundry, a full bath with a stall shower, a rear bedroom, and an additional room, currently used as a gym, but perfect as a den or office.
With approximately 2,700 square feet, including the finished basement, this home is situated on a quiet, low-traffic block. It also offers excellent potential for rental income, making it an ideal investment property. Conveniently located near HUP, CHOP, Penn, Drexel, and the University of the Sciences, and easily accessible to public transportation and Center City, this home is a must-see!
This home qualifies for below market rates, no PMI if less than 20% down and a possible lender credit of $6,000. Ask me how!
Location
State PA
County Philadelphia
Area 19104 (19104)
Zoning RSA5
Rooms
Basement Fully Finished
Interior
Interior Features Bar, Bathroom - Stall Shower, Bathroom - Walk-In Shower, Ceiling Fan(s), Floor Plan - Open, Kitchen - Gourmet, Recessed Lighting, Wood Floors
Hot Water Natural Gas
Heating Forced Air
Cooling Central A/C
Flooring Ceramic Tile, Hardwood
Inclusions washer, dryer, refrigerator
Equipment Dishwasher, Dryer - Gas, Oven - Self Cleaning, Refrigerator, Stainless Steel Appliances, Washer, Water Heater
Fireplace N
Appliance Dishwasher, Dryer - Gas, Oven - Self Cleaning, Refrigerator, Stainless Steel Appliances, Washer, Water Heater
Heat Source Natural Gas
Laundry Basement
Exterior
Water Access N
View City, Courtyard
Accessibility None
Garage N
Building
Story 2
Foundation Concrete Perimeter
Sewer Public Sewer
Water Public
Architectural Style Contemporary
Level or Stories 2
Additional Building Above Grade, Below Grade
New Construction N
Schools
School District Philadelphia City
Others
Senior Community No
Tax ID 241246510
Ownership Fee Simple
SqFt Source Assessor
Acceptable Financing Cash, Conventional, FHA
Listing Terms Cash, Conventional, FHA
Financing Cash,Conventional,FHA
Special Listing Condition Standard

Find out why customers are choosing LPT Realty to meet their real estate needs






