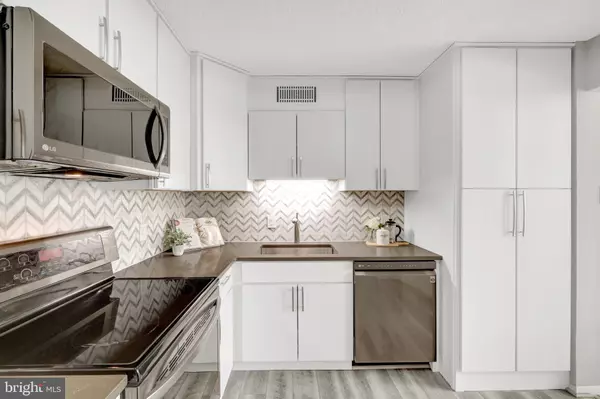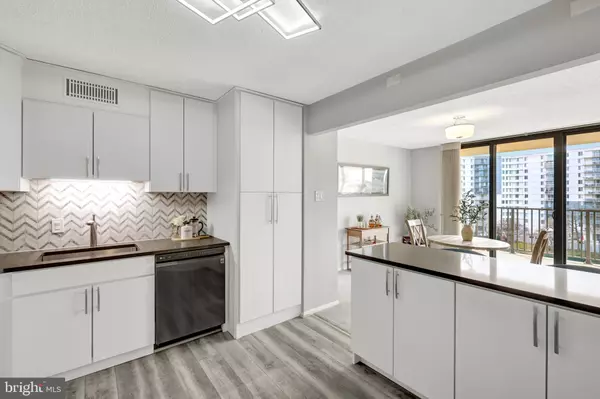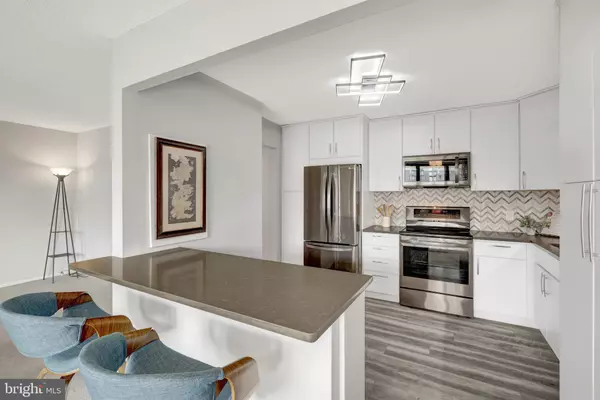2 Beds
2 Baths
1,235 SqFt
2 Beds
2 Baths
1,235 SqFt
Key Details
Property Type Condo
Sub Type Condo/Co-op
Listing Status Active
Purchase Type For Sale
Square Footage 1,235 sqft
Price per Sqft $364
Subdivision Mclean House North
MLS Listing ID VAFX2222042
Style Contemporary
Bedrooms 2
Full Baths 2
Condo Fees $1,044/mo
HOA Y/N N
Abv Grd Liv Area 1,235
Originating Board BRIGHT
Year Built 1975
Annual Tax Amount $4,217
Tax Year 2024
Property Sub-Type Condo/Co-op
Property Description
The chef's is a true showstopper, featuring sleek stainless-steel appliances, crisp white cabinetry, a stunning marble backsplash, and a spacious breakfast bar—perfect for entertaining. The open-concept living and dining areas extend seamlessly to a private balcony, where you can unwind while taking in breathtaking sunset views.
The primary suite is a relaxing retreat with a large walk-in closet and a beautifully renovated en suite bathroom. A generously sized second bedroom and an updated guest bathroom with a shower/tub combo provide comfort and style.
Additional highlights include in-unit laundry, courtyard view, parking passes, separate storage space and all utilities covered in the condo fees. McLean House offers an array of top-notch amenities, including a staffed front desk, a large outdoor pool, tennis and pickleball courts, a well-equipped gym, and a community room. With McLean's best shopping, dining, grocery stores and transportation just steps away, you'll love the lifestyle this prime location offers. Don't miss this incredible opportunity!
Location
State VA
County Fairfax
Zoning 340
Direction Southwest
Rooms
Other Rooms Living Room, Dining Room, Primary Bedroom, Bedroom 2, Kitchen, Foyer
Main Level Bedrooms 2
Interior
Interior Features Combination Dining/Living, Entry Level Bedroom, Window Treatments, Kitchen - Gourmet
Hot Water Other, Electric
Heating Forced Air
Cooling Central A/C
Equipment Dishwasher, Disposal, Dryer, Exhaust Fan, Oven/Range - Electric, Refrigerator, Washer/Dryer Stacked, Built-In Microwave
Furnishings No
Fireplace N
Appliance Dishwasher, Disposal, Dryer, Exhaust Fan, Oven/Range - Electric, Refrigerator, Washer/Dryer Stacked, Built-In Microwave
Heat Source Electric
Laundry Washer In Unit, Dryer In Unit
Exterior
Exterior Feature Balcony
Utilities Available Cable TV Available
Amenities Available Community Center, Elevator, Party Room, Tennis Courts, Common Grounds, Concierge, Basketball Courts, Fitness Center, Security, Convenience Store, Beauty Salon
Water Access N
View Garden/Lawn
Accessibility Elevator
Porch Balcony
Garage N
Building
Story 1
Unit Features Hi-Rise 9+ Floors
Sewer Public Sewer
Water Public
Architectural Style Contemporary
Level or Stories 1
Additional Building Above Grade
New Construction N
Schools
Elementary Schools Franklin Sherman
Middle Schools Longfellow
High Schools Mclean
School District Fairfax County Public Schools
Others
Pets Allowed Y
HOA Fee Include Air Conditioning,Common Area Maintenance,Electricity,Ext Bldg Maint,Gas,Heat,Pool(s),Recreation Facility,Sewer,Snow Removal,Trash,Water
Senior Community No
Tax ID 0302 26 0810
Ownership Condominium
Security Features Desk in Lobby,Main Entrance Lock,Smoke Detector
Horse Property N
Special Listing Condition Standard
Pets Allowed Cats OK, Dogs OK

Find out why customers are choosing LPT Realty to meet their real estate needs






