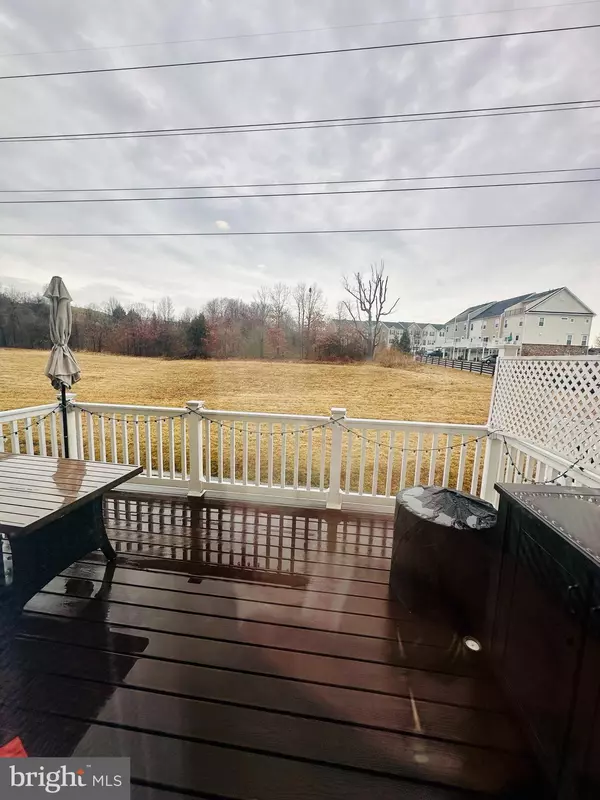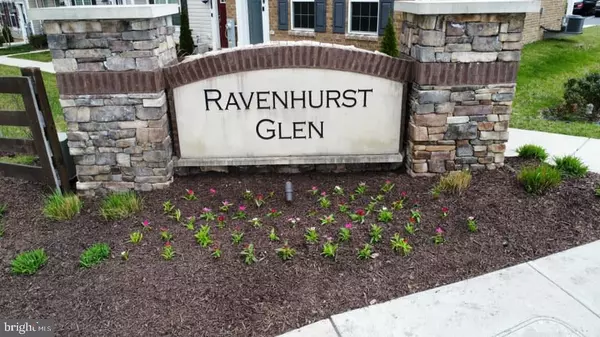3 Beds
4 Baths
1,840 SqFt
3 Beds
4 Baths
1,840 SqFt
Key Details
Property Type Townhouse
Sub Type Interior Row/Townhouse
Listing Status Coming Soon
Purchase Type For Sale
Square Footage 1,840 sqft
Price per Sqft $195
Subdivision Ravenhurst Glen
MLS Listing ID MDBC2119038
Style Colonial
Bedrooms 3
Full Baths 2
Half Baths 2
HOA Fees $90/mo
HOA Y/N Y
Abv Grd Liv Area 1,840
Originating Board BRIGHT
Year Built 2018
Annual Tax Amount $3,443
Tax Year 2024
Lot Size 2,178 Sqft
Acres 0.05
Property Sub-Type Interior Row/Townhouse
Property Description
Location
State MD
County Baltimore
Zoning R
Rooms
Other Rooms Dining Room, Primary Bedroom, Bedroom 2, Bedroom 3, Kitchen, Family Room, Foyer, Laundry, Recreation Room, Primary Bathroom, Full Bath, Half Bath
Interior
Interior Features Attic, Bathroom - Tub Shower, Bathroom - Walk-In Shower, Breakfast Area, Carpet, Ceiling Fan(s), Combination Kitchen/Dining, Combination Kitchen/Living, Dining Area, Family Room Off Kitchen, Floor Plan - Open, Kitchen - Eat-In, Kitchen - Island, Primary Bath(s), Recessed Lighting, Walk-in Closet(s), Wainscotting, Wood Floors
Hot Water Natural Gas
Heating Forced Air
Cooling Ceiling Fan(s), Central A/C, Programmable Thermostat
Flooring Hardwood, Ceramic Tile, Partially Carpeted
Inclusions 2 TV Wall Mounts, Built-in shelving on entry level
Equipment Built-In Microwave, Dishwasher, Disposal, Dryer - Gas, Exhaust Fan, Icemaker, Oven - Self Cleaning, Oven/Range - Gas, Refrigerator, Stainless Steel Appliances, Washer, Water Heater
Fireplace N
Window Features Low-E,Vinyl Clad
Appliance Built-In Microwave, Dishwasher, Disposal, Dryer - Gas, Exhaust Fan, Icemaker, Oven - Self Cleaning, Oven/Range - Gas, Refrigerator, Stainless Steel Appliances, Washer, Water Heater
Heat Source Natural Gas
Laundry Upper Floor
Exterior
Exterior Feature Deck(s)
Parking Features Garage - Front Entry, Garage Door Opener, Inside Access
Garage Spaces 2.0
Amenities Available Common Grounds, Tot Lots/Playground
Water Access N
View Trees/Woods
Roof Type Architectural Shingle
Accessibility None
Porch Deck(s)
Road Frontage HOA
Attached Garage 1
Total Parking Spaces 2
Garage Y
Building
Lot Description Backs to Trees, Adjoins - Open Space, Landscaping
Story 3
Foundation Concrete Perimeter
Sewer Public Sewer
Water Public, Community, Other
Architectural Style Colonial
Level or Stories 3
Additional Building Above Grade, Below Grade
Structure Type 9'+ Ceilings,Vaulted Ceilings
New Construction N
Schools
Elementary Schools Vincent Farm
Middle Schools Middle River
High Schools Kenwood High Ib And Sports Science
School District Baltimore County Public Schools
Others
Pets Allowed Y
HOA Fee Include Common Area Maintenance,Lawn Care Front,Lawn Care Rear,Lawn Care Side,Lawn Maintenance,Management,Snow Removal,Trash
Senior Community No
Tax ID 04152500012330
Ownership Fee Simple
SqFt Source Assessor
Security Features Carbon Monoxide Detector(s),Main Entrance Lock,Sprinkler System - Indoor,Smoke Detector
Horse Property N
Special Listing Condition Standard
Pets Allowed No Pet Restrictions

Find out why customers are choosing LPT Realty to meet their real estate needs






