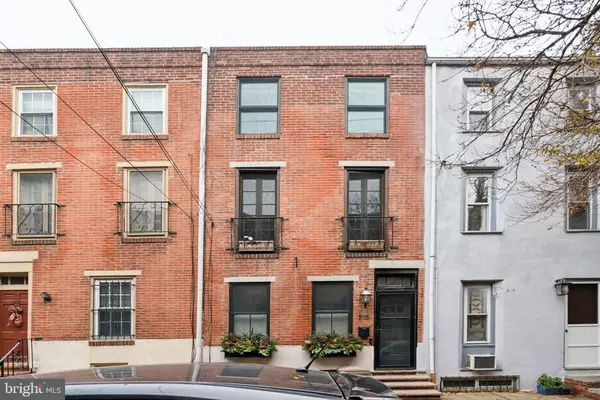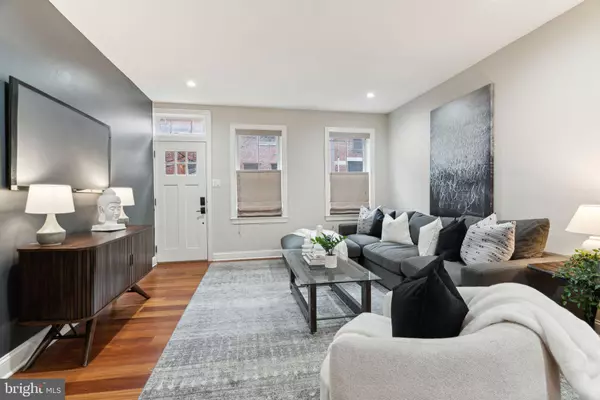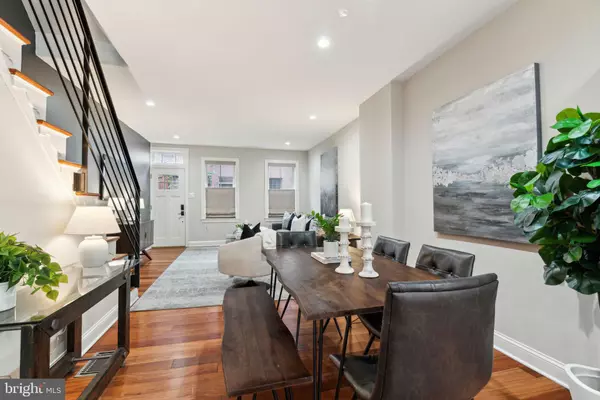3 Beds
2 Baths
1,870 SqFt
3 Beds
2 Baths
1,870 SqFt
OPEN HOUSE
Sat Feb 22, 12:30pm - 1:30pm
Key Details
Property Type Townhouse
Sub Type Interior Row/Townhouse
Listing Status Active
Purchase Type For Sale
Square Footage 1,870 sqft
Price per Sqft $668
Subdivision Fitler Square
MLS Listing ID PAPH2446270
Style Straight Thru
Bedrooms 3
Full Baths 2
HOA Y/N N
Abv Grd Liv Area 1,570
Originating Board BRIGHT
Year Built 1925
Annual Tax Amount $12,799
Tax Year 2025
Lot Size 810 Sqft
Acres 0.02
Lot Dimensions 15.00 x 54.00
Property Sub-Type Interior Row/Townhouse
Property Description
Location
State PA
County Philadelphia
Area 19146 (19146)
Zoning RSA5
Direction South
Rooms
Basement Fully Finished
Interior
Hot Water Natural Gas
Heating Forced Air
Cooling Central A/C, Ductless/Mini-Split
Flooring Hardwood, Ceramic Tile, Laminated
Fireplaces Number 1
Inclusions Refrigerator, Washer, Dryer
Fireplace Y
Heat Source Natural Gas
Laundry Basement
Exterior
Garage Spaces 1.0
Water Access N
Accessibility None
Total Parking Spaces 1
Garage N
Building
Story 3
Foundation Stone
Sewer Public Sewer
Water Public
Architectural Style Straight Thru
Level or Stories 3
Additional Building Above Grade, Below Grade
New Construction N
Schools
Elementary Schools Albert M. Greenfield
Middle Schools Albert M. Greenfield
School District The School District Of Philadelphia
Others
Pets Allowed Y
Senior Community No
Tax ID 303024500
Ownership Fee Simple
SqFt Source Assessor
Special Listing Condition Standard
Pets Allowed No Pet Restrictions

Find out why customers are choosing LPT Realty to meet their real estate needs






