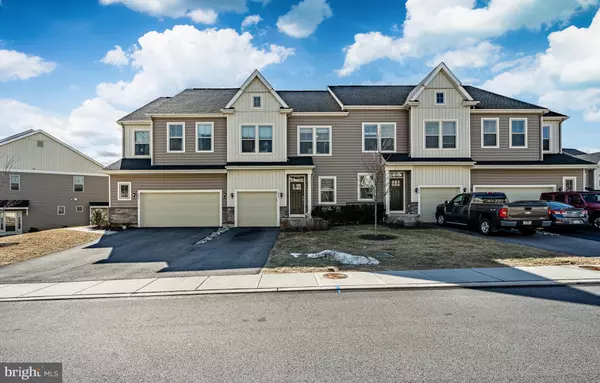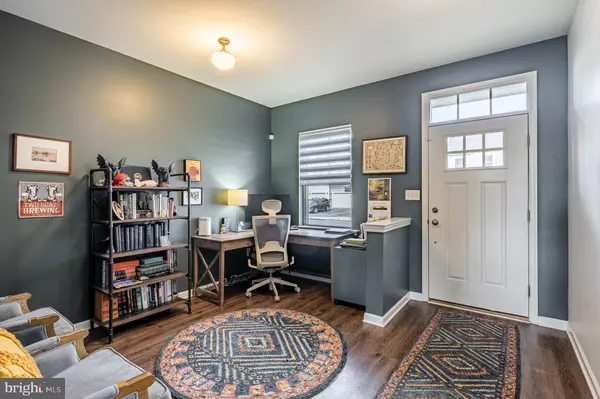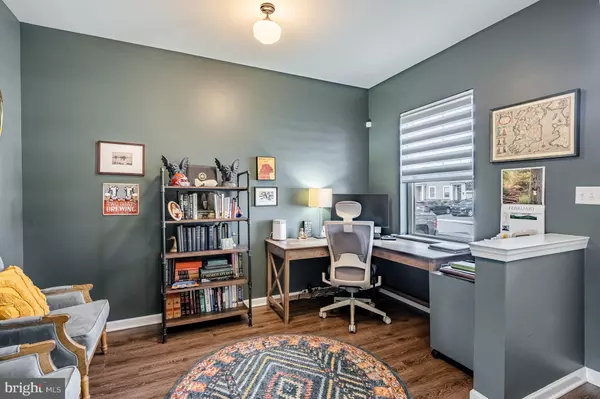3 Beds
3 Baths
2,360 SqFt
3 Beds
3 Baths
2,360 SqFt
OPEN HOUSE
Fri Feb 21, 4:00pm - 6:00pm
Sat Feb 22, 12:00pm - 3:00pm
Sun Feb 23, 11:00am - 1:00pm
Sun Feb 23, 1:00pm - 4:00pm
Sun Feb 23, 1:00pm - 3:00pm
Key Details
Property Type Townhouse
Sub Type Interior Row/Townhouse
Listing Status Coming Soon
Purchase Type For Sale
Square Footage 2,360 sqft
Price per Sqft $193
Subdivision Pemberton
MLS Listing ID PACT2091638
Style Traditional
Bedrooms 3
Full Baths 2
Half Baths 1
HOA Fees $199/mo
HOA Y/N Y
Abv Grd Liv Area 1,860
Originating Board BRIGHT
Year Built 2021
Annual Tax Amount $7,746
Tax Year 2024
Lot Size 1,141 Sqft
Acres 0.03
Property Sub-Type Interior Row/Townhouse
Property Description
The open-concept kitchen and dining area make hosting a breeze, while the cozy family room off the kitchen is perfect for relaxing evenings together. In the colder months, gather around the fireplace for a touch of warmth and charm. The kitchen is fully equipped with stainless steel appliances, including a built-in microwave, range, dishwasher, and refrigerator—ready for all your cooking adventures!
Step out onto the back deck and enjoy a peaceful view of the neighborhood playground, a perfect spot to sip your morning coffee or unwind after a long day. Plus, with sidewalks and streetlights, the neighborhood feels both convenient and inviting.
This townhome is more than just a house—it's a place to call home. Don't miss your chance to see it in person—contact us today for a showing!
Location
State PA
County Chester
Area New Garden Twp (10360)
Zoning RES
Rooms
Other Rooms Dining Room, Primary Bedroom, Bedroom 2, Bedroom 3, Kitchen, Family Room, Basement, Office, Bathroom 2, Primary Bathroom, Half Bath
Basement Daylight, Full, Fully Finished, Windows
Interior
Interior Features Combination Kitchen/Dining, Family Room Off Kitchen
Hot Water Natural Gas
Heating Forced Air
Cooling Ceiling Fan(s), Central A/C
Fireplaces Number 1
Fireplaces Type Gas/Propane
Inclusions washer, dryer, refrigerator, basement refrigerator, blinds
Equipment Built-In Microwave, Built-In Range, Dishwasher, Dryer, Extra Refrigerator/Freezer, Oven - Wall, Refrigerator, Stainless Steel Appliances, Washer
Fireplace Y
Appliance Built-In Microwave, Built-In Range, Dishwasher, Dryer, Extra Refrigerator/Freezer, Oven - Wall, Refrigerator, Stainless Steel Appliances, Washer
Heat Source Natural Gas
Laundry Upper Floor
Exterior
Parking Features Garage - Front Entry, Garage Door Opener, Inside Access
Garage Spaces 3.0
Water Access N
Accessibility None
Attached Garage 1
Total Parking Spaces 3
Garage Y
Building
Story 2
Foundation Concrete Perimeter
Sewer Public Sewer
Water Public
Architectural Style Traditional
Level or Stories 2
Additional Building Above Grade, Below Grade
New Construction N
Schools
Elementary Schools Bancroft
Middle Schools Kennett
High Schools Kennett
School District Kennett Consolidated
Others
HOA Fee Include Common Area Maintenance,Snow Removal,Trash
Senior Community No
Tax ID 60-02 -0019.4300
Ownership Fee Simple
SqFt Source Estimated
Security Features Security System,Smoke Detector,Sprinkler System - Indoor
Special Listing Condition Standard
Virtual Tour https://vt-idx.psre.com/KE21718

Find out why customers are choosing LPT Realty to meet their real estate needs






