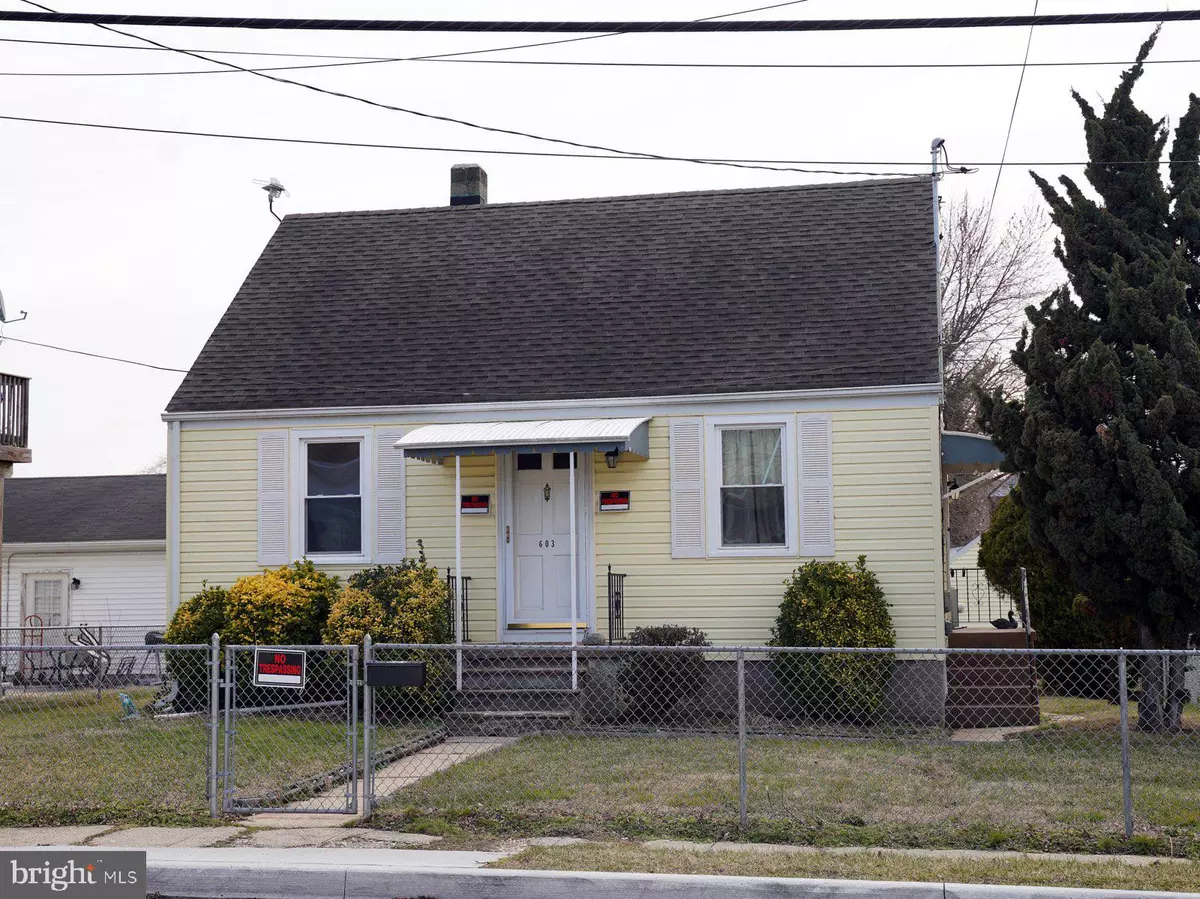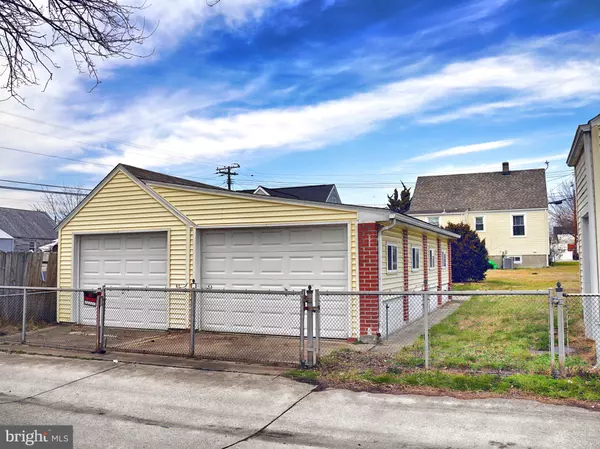3 Beds
2 Baths
1,638 SqFt
3 Beds
2 Baths
1,638 SqFt
Key Details
Property Type Single Family Home
Sub Type Detached
Listing Status Coming Soon
Purchase Type For Sale
Square Footage 1,638 sqft
Price per Sqft $152
Subdivision Essex
MLS Listing ID MDBC2118308
Style Cape Cod
Bedrooms 3
Full Baths 1
Half Baths 1
HOA Y/N N
Abv Grd Liv Area 1,092
Originating Board BRIGHT
Year Built 1943
Annual Tax Amount $3,766
Tax Year 2025
Lot Size 7,250 Sqft
Acres 0.17
Lot Dimensions 500 ft width by 1450 ft depth
Property Sub-Type Detached
Property Description
Location
State MD
County Baltimore
Zoning RESIDENTIAL
Rooms
Other Rooms Living Room, Dining Room, Bedroom 2, Kitchen, Family Room, Bedroom 1, Other, Attic, Full Bath, Half Bath
Basement Connecting Stairway, Full, Partially Finished
Main Level Bedrooms 2
Interior
Interior Features Attic, Bathroom - Tub Shower, Built-Ins, Ceiling Fan(s), Entry Level Bedroom, Floor Plan - Traditional, Recessed Lighting, Wood Floors
Hot Water Electric
Heating Baseboard - Electric
Cooling Ceiling Fan(s), Heat Pump(s), Central A/C
Flooring Hardwood, Vinyl
Equipment Refrigerator, Water Heater, Dishwasher, Stove
Fireplace N
Appliance Refrigerator, Water Heater, Dishwasher, Stove
Heat Source Electric
Laundry Basement, Hookup
Exterior
Exterior Feature Porch(es)
Parking Features Oversized, Other
Garage Spaces 2.0
Fence Chain Link, Fully
Water Access N
Roof Type Shingle
Street Surface Black Top
Accessibility None
Porch Porch(es)
Total Parking Spaces 2
Garage Y
Building
Lot Description Cleared, Rear Yard, Front Yard, Road Frontage
Story 3
Foundation Block
Sewer Public Sewer
Water Public
Architectural Style Cape Cod
Level or Stories 3
Additional Building Above Grade, Below Grade
New Construction N
Schools
School District Baltimore County Public Schools
Others
Pets Allowed Y
Senior Community No
Tax ID 04151511001660
Ownership Fee Simple
SqFt Source Assessor
Acceptable Financing Cash, Conventional, FHA, VA
Horse Property N
Listing Terms Cash, Conventional, FHA, VA
Financing Cash,Conventional,FHA,VA
Special Listing Condition Standard
Pets Allowed No Pet Restrictions

Find out why customers are choosing LPT Realty to meet their real estate needs



