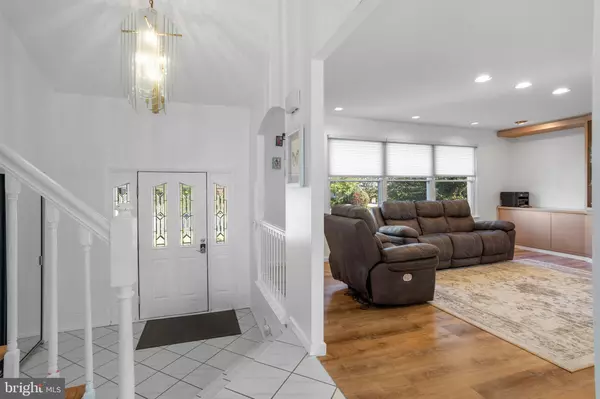4 Beds
3 Baths
2,545 SqFt
4 Beds
3 Baths
2,545 SqFt
Key Details
Property Type Single Family Home
Sub Type Detached
Listing Status Active
Purchase Type For Rent
Square Footage 2,545 sqft
Subdivision Surrey Place East
MLS Listing ID NJCD2086550
Style Split Level
Bedrooms 4
Full Baths 2
Half Baths 1
HOA Y/N N
Abv Grd Liv Area 2,545
Originating Board BRIGHT
Year Built 1970
Lot Size 10,080 Sqft
Acres 0.23
Lot Dimensions 90.00 x 0.00
Property Sub-Type Detached
Property Description
Upstairs, you will find a large master suite with full bathroom and two large closets. Three additional large and sun filled bedrooms with nice size closets shares a hall full bathroom. The finished bathroom is spacious offering great entertainment space and closets with plenty of extra storage space.
The home boasts great open layout with many newer updates, newer garage doors, newer AC, vinyl siding (roughly 7 years), newer appliances, newer windows, newer kitchen, and newer flooring.
Excellent location, conveniently located with easy access to major highways (route 73, route 70, I-295, NJ turnpike and Philly bridges), patco, restaurants, shopping, markets, cafe, playground and everything Cherry Hill has to offer. Excellent school district in the east side of Cherry Hill, and Joseph Sharp is also a blue ribbon school. This lovely home has so much to offer, schedule your private tour today!
Tenant must have credit score 700 or up, must send proof of income and credit check. Tenant responsible for all utilities, water, sewer, electric, gas, sun run solar, and township sewer fees. No Smoking, Pet approval case by case.
Location
State NJ
County Camden
Area Cherry Hill Twp (20409)
Zoning RESIDENTIAL
Direction Northeast
Rooms
Other Rooms Living Room, Dining Room, Primary Bedroom, Bedroom 2, Bedroom 3, Bedroom 4, Kitchen, Family Room, Basement, Laundry
Basement Interior Access, Fully Finished, Full
Interior
Interior Features Built-Ins, Kitchen - Eat-In, Kitchen - Island, Pantry, Recessed Lighting, Bathroom - Stall Shower
Hot Water Natural Gas
Heating Forced Air
Cooling Central A/C
Flooring Carpet, Ceramic Tile, Laminate Plank
Equipment Oven/Range - Electric, Oven - Single, Built-In Microwave, Dishwasher, Disposal, Dryer, Refrigerator, Stainless Steel Appliances, Washer, Water Heater
Fireplace N
Appliance Oven/Range - Electric, Oven - Single, Built-In Microwave, Dishwasher, Disposal, Dryer, Refrigerator, Stainless Steel Appliances, Washer, Water Heater
Heat Source Natural Gas
Laundry Lower Floor
Exterior
Exterior Feature Porch(es), Deck(s)
Parking Features Garage - Front Entry, Garage Door Opener, Inside Access
Garage Spaces 2.0
Water Access N
Roof Type Pitched,Shingle
Accessibility 2+ Access Exits
Porch Porch(es), Deck(s)
Attached Garage 2
Total Parking Spaces 2
Garage Y
Building
Story 3
Foundation Block
Sewer Public Sewer
Water Public
Architectural Style Split Level
Level or Stories 3
Additional Building Above Grade, Below Grade
New Construction N
Schools
School District Cherry Hill Township Public Schools
Others
Pets Allowed Y
Senior Community No
Tax ID 09-00519 04-00013
Ownership Other
SqFt Source Assessor
Pets Allowed Case by Case Basis, Breed Restrictions, Pet Addendum/Deposit, Size/Weight Restriction

Find out why customers are choosing LPT Realty to meet their real estate needs






