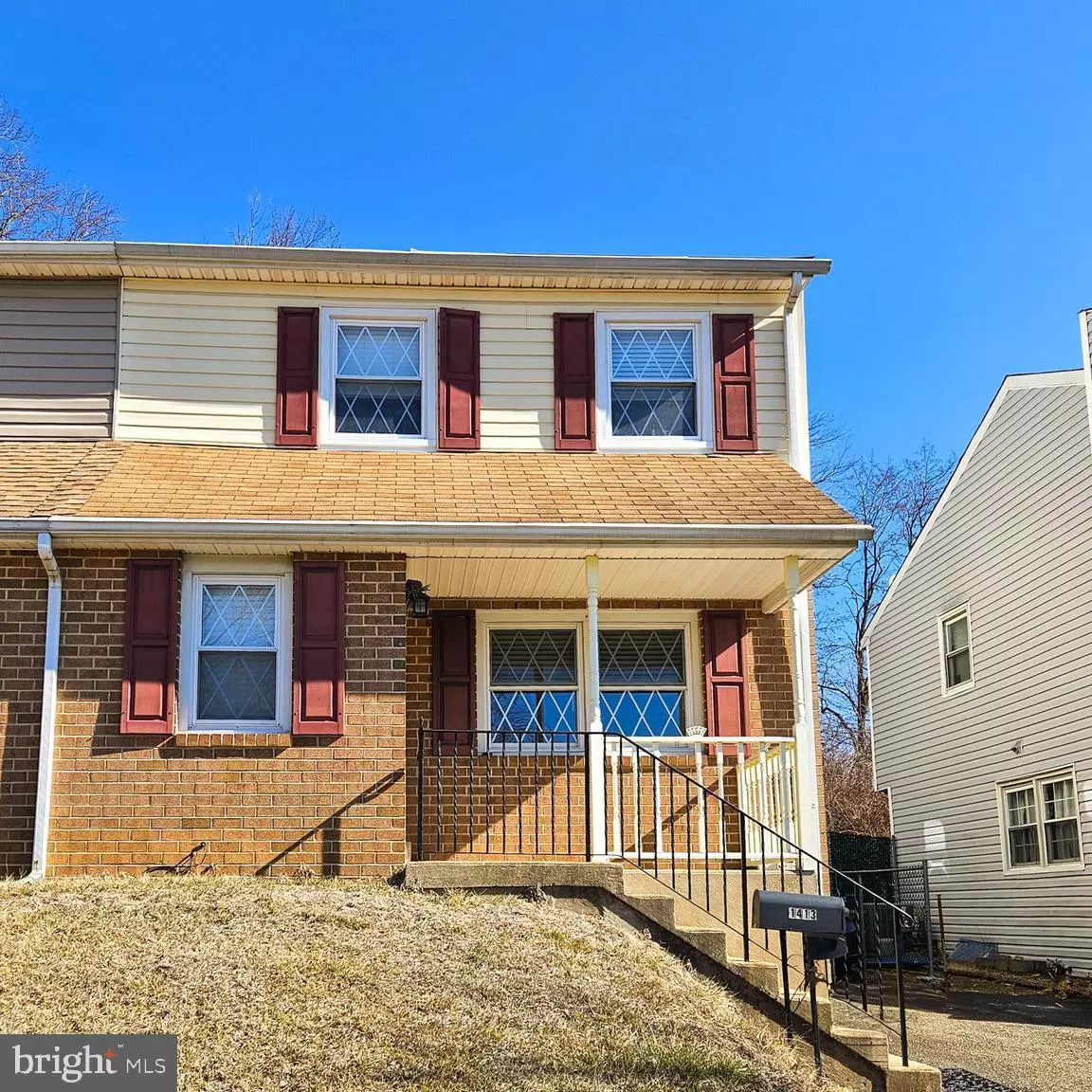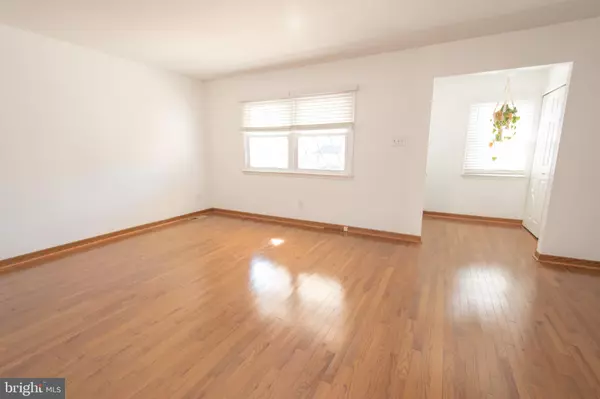3 Beds
2 Baths
1,448 SqFt
3 Beds
2 Baths
1,448 SqFt
OPEN HOUSE
Sat Feb 22, 12:00pm - 2:00pm
Key Details
Property Type Single Family Home, Townhouse
Sub Type Twin/Semi-Detached
Listing Status Active
Purchase Type For Sale
Square Footage 1,448 sqft
Price per Sqft $179
Subdivision None Available
MLS Listing ID PADE2084392
Style Traditional
Bedrooms 3
Full Baths 1
Half Baths 1
HOA Y/N N
Abv Grd Liv Area 1,448
Originating Board BRIGHT
Year Built 1980
Annual Tax Amount $4,650
Tax Year 2024
Lot Size 3,920 Sqft
Acres 0.09
Lot Dimensions 23.00 x 128.00
Property Sub-Type Twin/Semi-Detached
Property Description
Step inside to find beautiful hardwood floors that flow throughout the main living areas, adding warmth and character. The spacious living room is perfect for relaxing or entertaining, with ample natural light creating a bright and airy atmosphere. Adjacent to the living room, the dining area provides plenty of space for gatherings.
The updated kitchen is a true highlight, featuring modern cabinetry, sleek countertops, and updated appliances, making meal prep a breeze. A conveniently located half-bath on the main level adds to the home's functionality.
Upstairs, you'll find three generously sized bedrooms, each offering comfortable living space, neutral décor, and ample closet storage. The updated full bathroom lends to a contemporary feel.
Outside, the fenced rear yard offers the perfect setting for outdoor activities, gardening, or simply unwinding with a morning coffee or evening barbecue. The driveway provides off-street parking for added convenience.
Located just minutes from major roadways, shopping, and local parks, this home offers a perfect blend of peaceful suburban living with easy access to everyday necessities.
Don't miss your chance to make this charming home yours—schedule your private tour today!
Location
State PA
County Delaware
Area Lower Chichester Twp (10408)
Zoning RESIDENTIAL
Rooms
Basement Unfinished, Sump Pump
Interior
Hot Water Electric
Heating Forced Air
Cooling Central A/C
Flooring Hardwood, Carpet, Ceramic Tile
Inclusions washer, dryer, kitchen fridge, in as-is condition
Fireplace N
Heat Source Electric
Laundry Basement
Exterior
Fence Rear
Water Access N
Accessibility None
Garage N
Building
Story 2
Foundation Permanent
Sewer Public Sewer
Water Public
Architectural Style Traditional
Level or Stories 2
Additional Building Above Grade, Below Grade
New Construction N
Schools
Elementary Schools Linwood
Middle Schools Chichester
High Schools Chichester
School District Chichester
Others
Senior Community No
Tax ID 08-00-01106-35
Ownership Fee Simple
SqFt Source Assessor
Acceptable Financing Cash, Conventional, FHA, VA
Listing Terms Cash, Conventional, FHA, VA
Financing Cash,Conventional,FHA,VA
Special Listing Condition Standard
Virtual Tour https://view.ricoh360.com/0b0c5225-1294-484d-b7e0-a6152c2b4f0f?floorplans=false

Find out why customers are choosing LPT Realty to meet their real estate needs






