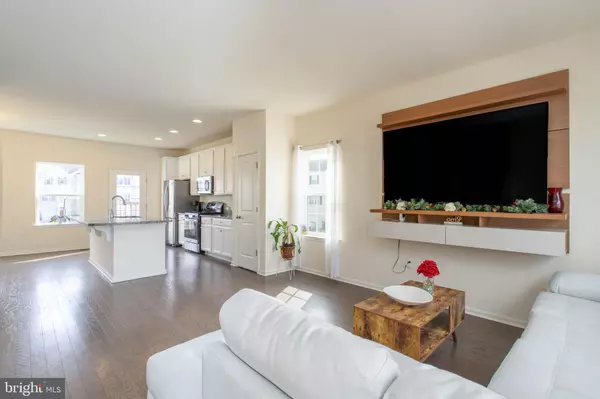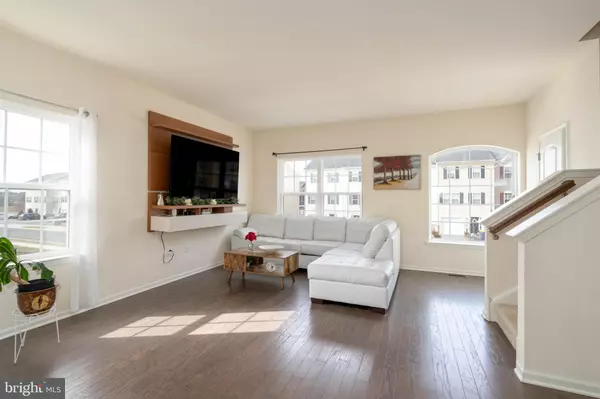3 Beds
3 Baths
1,725 SqFt
3 Beds
3 Baths
1,725 SqFt
OPEN HOUSE
Sun Feb 23, 12:00pm - 2:00pm
Key Details
Property Type Townhouse
Sub Type End of Row/Townhouse
Listing Status Active
Purchase Type For Sale
Square Footage 1,725 sqft
Price per Sqft $216
Subdivision Hyetts Crossing
MLS Listing ID DENC2076290
Style Other
Bedrooms 3
Full Baths 2
Half Baths 1
HOA Fees $360/ann
HOA Y/N Y
Abv Grd Liv Area 1,725
Originating Board BRIGHT
Year Built 2019
Annual Tax Amount $2,016
Tax Year 2024
Lot Size 4,356 Sqft
Acres 0.1
Lot Dimensions 0.00 x 0.00
Property Sub-Type End of Row/Townhouse
Property Description
Featuring the popular Tydings design, this 3-bedroom, 2.5-bathroom home is designed with an open layout, high ceilings, and modern finishes. The main floor boasts hardwood upgrades and a cathedral ceiling for an open and airy feel. The kitchen is a showstopper with 42-inch Linen-colored cabinets, Caledonia granite countertops, stainless steel appliances, and a large island—perfect for entertaining. The kitchen flows into a spacious gathering room and dining area, with a conveniently located powder room nearby.
Upstairs, the owner's suite is a true retreat, featuring a Super Shower, granite countertops, and a Linen-colored vanity. Two additional bedrooms and a full bathroom complete the second floor.
This homesite backs up to open space, offering extra privacy, and is located just steps from overflow parking. Hyett's Crossing features over 70 acres of open space, offering a peaceful environment with plenty of outdoor areas to explore and enjoy.
📞 Don't miss this one—schedule your tour today!
📅 Showings start Saturday, February 22 at 9am.
Location
State DE
County New Castle
Area South Of The Canal (30907)
Zoning ST
Rooms
Main Level Bedrooms 3
Interior
Interior Features Floor Plan - Open
Hot Water Electric
Heating Forced Air
Cooling Central A/C
Flooring Fully Carpeted, Hardwood, Vinyl
Equipment Stainless Steel Appliances
Fireplace N
Appliance Stainless Steel Appliances
Heat Source Natural Gas
Laundry Lower Floor
Exterior
Garage Spaces 2.0
Water Access N
Roof Type Shingle
Accessibility None
Total Parking Spaces 2
Garage N
Building
Story 3
Foundation Slab
Sewer Public Sewer
Water Public
Architectural Style Other
Level or Stories 3
Additional Building Above Grade, Below Grade
Structure Type 9'+ Ceilings
New Construction N
Schools
School District Colonial
Others
Senior Community No
Tax ID 13-008.41-198
Ownership Fee Simple
SqFt Source Assessor
Acceptable Financing Cash, Conventional, FHA, VA
Horse Property N
Listing Terms Cash, Conventional, FHA, VA
Financing Cash,Conventional,FHA,VA
Special Listing Condition Standard

Find out why customers are choosing LPT Realty to meet their real estate needs






