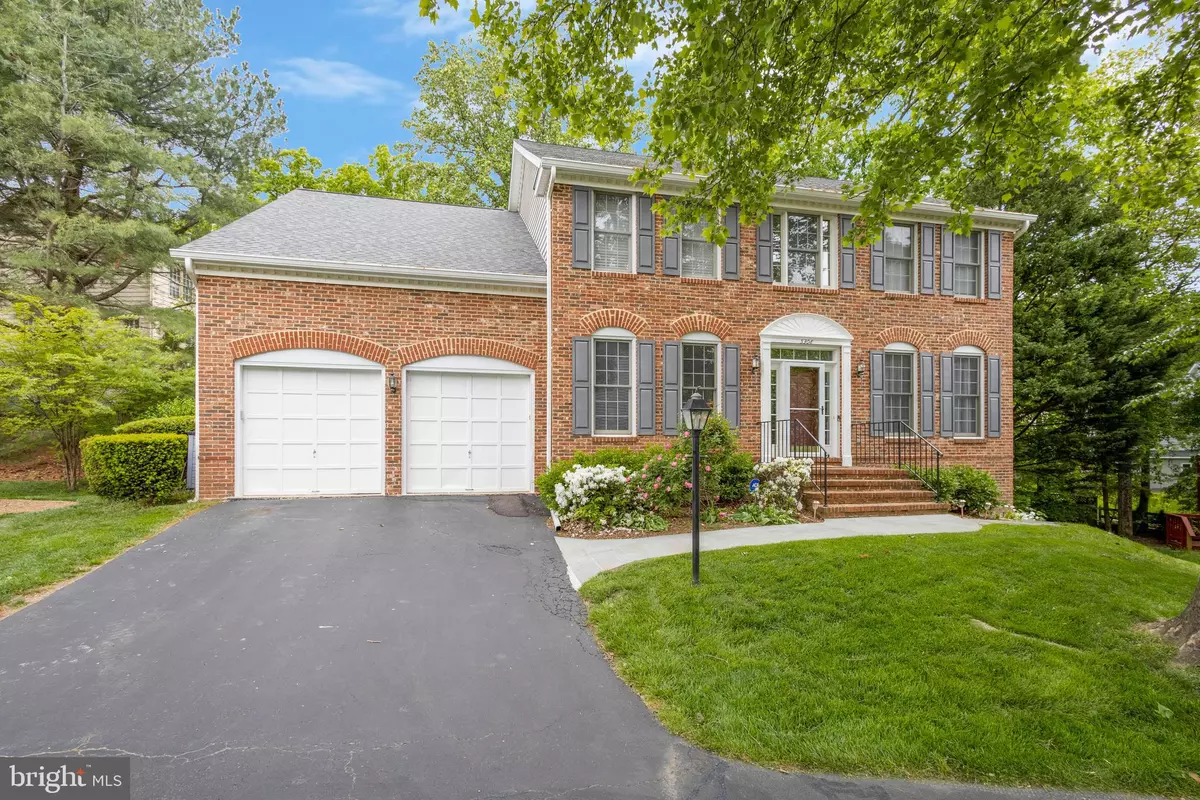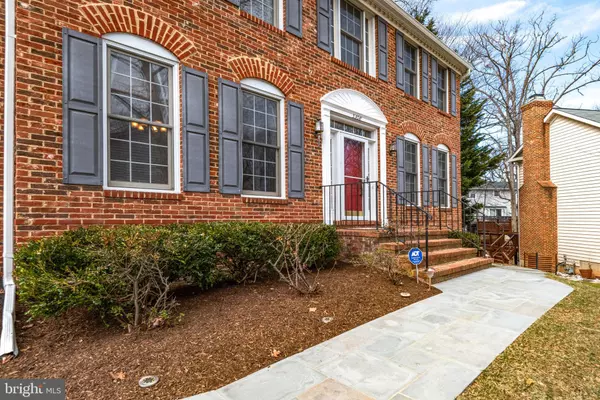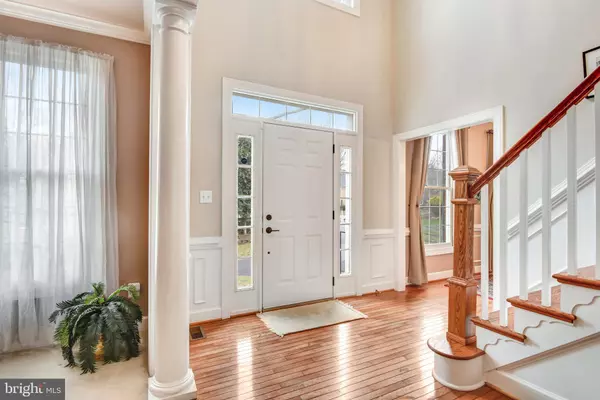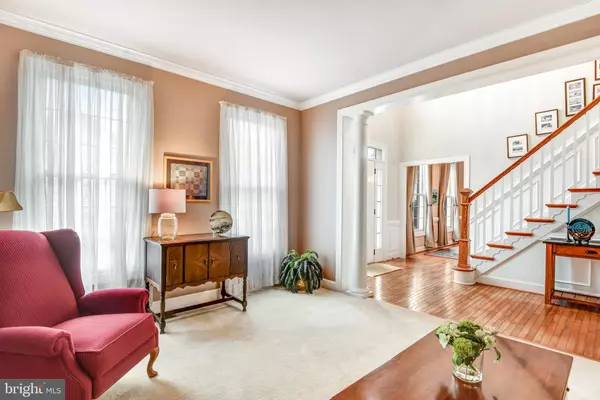5 Beds
5 Baths
4,679 SqFt
5 Beds
5 Baths
4,679 SqFt
OPEN HOUSE
Fri Feb 21, 3:00pm - 5:00pm
Sat Feb 22, 1:00pm - 3:00pm
Sun Feb 23, 1:00pm - 3:00pm
Key Details
Property Type Single Family Home
Sub Type Detached
Listing Status Active
Purchase Type For Sale
Square Footage 4,679 sqft
Price per Sqft $277
Subdivision Zion Mews
MLS Listing ID VAFX2222612
Style Colonial
Bedrooms 5
Full Baths 4
Half Baths 1
HOA Fees $370
HOA Y/N Y
Abv Grd Liv Area 3,392
Originating Board BRIGHT
Year Built 1995
Annual Tax Amount $11,044
Tax Year 2024
Lot Size 10,580 Sqft
Acres 0.24
Property Sub-Type Detached
Property Description
As you step into the heart of the home – the upgraded kitchen features quartz countertops, white shaker soft-close cabinetry, a full-height porcelain tile backsplash, 5-burner gas cooktop, double oven, and sleek stainless-steel appliances. The open-concept design flows effortlessly into the family room and adjacent sunroom, leading out to a spacious 2-level deck, ideal for morning coffee or evening gatherings. Indoor gatherings will feel warm and inviting in the family room, featuring a cozy gas fireplace, oversized windows with backyard views, and rich hardwood flooring. Formal living and dining rooms are also on the main level, along with an office/den and a half bath.
Upstairs, the luxurious primary suite offers a spacious bedroom with two walk-in closets and a cozy sitting area making it a true retreat. The fully renovated ensuite bathroom is designed with spa-like elegance, featuring a freestanding soaking tub, dual-head walk-in shower, double vanity with soapstone countertops, and sophisticated porcelain tile flooring. Three additional bedrooms, all with wide-plank hardwood flooring, share two beautifully upgraded bathrooms, ensuring ample space for hosting and everyday living.
The fully finished lower level offers an independent living space, complete with its own private entrance. Ideal as an in-law suite or guest retreat, this apartment boasts a spacious living area, bedroom with full-sized window and walk-in closet, fabulous full bath with walk-in shower and separate tub, eat-in kitchen, office or den, 2 storage areas, a gorgeous entryway with built-in shelving/cubbies and a second full-size washer/dryer, and access to a charming patio for private outdoor enjoyment.
Located in the sought-after Robinson school pyramid, this home offers unbeatable convenience - just one mile from the VRE Train station and with a Metro bus stop right at the end of the street. Plus, you're just minutes from fantastic shopping, dining and entertainment options. This home is truly move-in ready - don't miss the opportunity to make it yours!
Location
State VA
County Fairfax
Zoning 130
Rooms
Other Rooms Living Room, Dining Room, Primary Bedroom, Sitting Room, Bedroom 2, Bedroom 3, Bedroom 4, Bedroom 5, Kitchen, Family Room, Den, Breakfast Room, Sun/Florida Room, Laundry, Office, Storage Room, Bathroom 2, Bathroom 3, Primary Bathroom, Full Bath, Half Bath
Basement Daylight, Partial, Fully Finished, Interior Access, Outside Entrance, Side Entrance, Walkout Level
Interior
Interior Features Attic, Bathroom - Soaking Tub, Bathroom - Tub Shower, Bathroom - Walk-In Shower, Breakfast Area, Carpet, Ceiling Fan(s), Chair Railings, Crown Moldings, Family Room Off Kitchen, Floor Plan - Open, Formal/Separate Dining Room, Kitchen - Gourmet, Kitchen - Island, Kitchen - Table Space, Pantry, Primary Bath(s), Recessed Lighting, Skylight(s), Upgraded Countertops, Walk-in Closet(s), Window Treatments, Wood Floors
Hot Water Natural Gas
Heating Forced Air, Humidifier, Programmable Thermostat, Zoned
Cooling Ceiling Fan(s), Central A/C, Programmable Thermostat, Zoned
Fireplaces Number 1
Fireplaces Type Fireplace - Glass Doors, Gas/Propane, Mantel(s), Screen
Equipment Cooktop, Dishwasher, Disposal, Dryer - Front Loading, Exhaust Fan, Extra Refrigerator/Freezer, Humidifier, Icemaker, Microwave, Oven - Double, Oven/Range - Gas, Refrigerator, Stainless Steel Appliances, Washer - Front Loading, Water Dispenser
Fireplace Y
Appliance Cooktop, Dishwasher, Disposal, Dryer - Front Loading, Exhaust Fan, Extra Refrigerator/Freezer, Humidifier, Icemaker, Microwave, Oven - Double, Oven/Range - Gas, Refrigerator, Stainless Steel Appliances, Washer - Front Loading, Water Dispenser
Heat Source Natural Gas
Laundry Lower Floor, Main Floor
Exterior
Exterior Feature Deck(s), Patio(s)
Parking Features Garage - Front Entry, Garage Door Opener, Inside Access
Garage Spaces 2.0
Water Access N
Accessibility Grab Bars Mod
Porch Deck(s), Patio(s)
Attached Garage 2
Total Parking Spaces 2
Garage Y
Building
Lot Description Cul-de-sac
Story 3
Foundation Other
Sewer Public Sewer
Water Public
Architectural Style Colonial
Level or Stories 3
Additional Building Above Grade, Below Grade
New Construction N
Schools
Elementary Schools Oak View
Middle Schools Robinson Secondary School
High Schools Robinson Secondary School
School District Fairfax County Public Schools
Others
HOA Fee Include Common Area Maintenance,Management,Reserve Funds,Trash
Senior Community No
Tax ID 0684 20 0007
Ownership Fee Simple
SqFt Source Assessor
Security Features Carbon Monoxide Detector(s),Exterior Cameras,Motion Detectors,Security System,Smoke Detector
Special Listing Condition Standard

Find out why customers are choosing LPT Realty to meet their real estate needs






