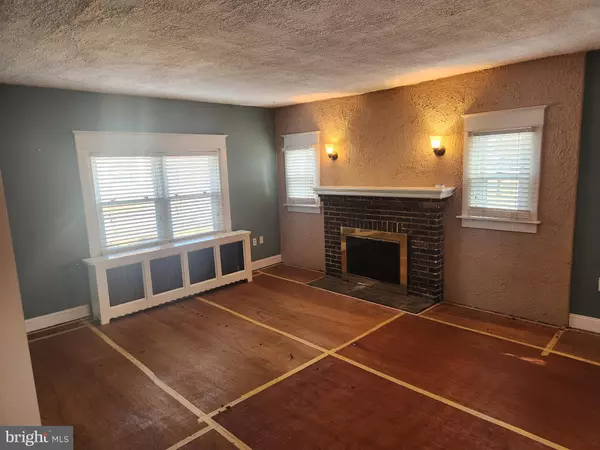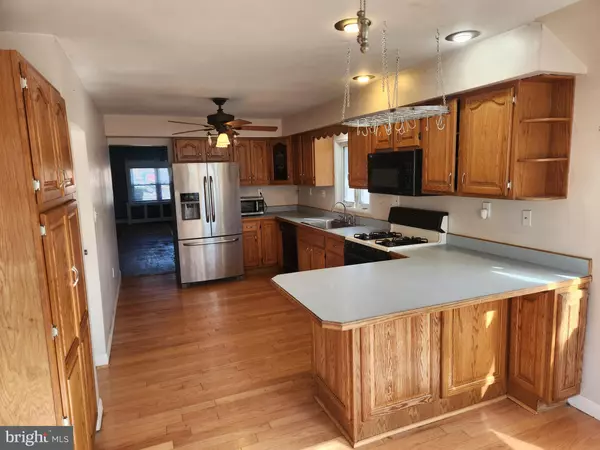3 Beds
3 Baths
1,906 SqFt
3 Beds
3 Baths
1,906 SqFt
OPEN HOUSE
Sun Feb 23, 12:00pm - 2:00pm
Key Details
Property Type Single Family Home
Sub Type Detached
Listing Status Active
Purchase Type For Sale
Square Footage 1,906 sqft
Price per Sqft $209
Subdivision None Available
MLS Listing ID PADE2083798
Style Cape Cod
Bedrooms 3
Full Baths 1
Half Baths 2
HOA Y/N N
Abv Grd Liv Area 1,456
Originating Board BRIGHT
Year Built 1960
Annual Tax Amount $5,757
Tax Year 2024
Lot Size 3,920 Sqft
Acres 0.09
Lot Dimensions 40.00 x 100.00
Property Sub-Type Detached
Property Description
The heart of the home is the large kitchen, which boasts a center island , generous counter space, and a breakfast/eating area addition with a convenient pantry. From here, step out onto the deck, a perfect spot for outdoor relaxation and entertaining. A powder room on this level adds to the home's functionality.
Upstairs, the primary bedroom serves as a private retreat, featuring a *luxurious en-suite bath with a Jacuzzi tub a separate shower, and the added convenience of a stacked washer and dryer.
The fully finished walk-out basement** offers even more living space, complete with a powder room and a storage room ensuring both comfort and practicality. The home is equipped with a reliable Weil-McLain heating system, ensuring year-round comfort and efficiency.
This home combines space, style, and modern conveniences in a prime location. Don't wait—schedule your showing today and experience all it has to offer!
Location
State PA
County Delaware
Area Upper Providence Twp (10435)
Zoning RES
Rooms
Basement Windows, Walkout Stairs, Rear Entrance, Outside Entrance, Fully Finished
Main Level Bedrooms 1
Interior
Interior Features Breakfast Area, Ceiling Fan(s), Dining Area, Entry Level Bedroom, Kitchen - Eat-In
Hot Water Natural Gas
Heating Radiator
Cooling Window Unit(s)
Fireplaces Number 1
Equipment Dryer, Disposal, Dishwasher, Microwave, Oven/Range - Gas, Refrigerator, Washer
Fireplace Y
Appliance Dryer, Disposal, Dishwasher, Microwave, Oven/Range - Gas, Refrigerator, Washer
Heat Source Natural Gas
Exterior
Exterior Feature Deck(s)
Garage Spaces 3.0
Water Access N
Accessibility None
Porch Deck(s)
Total Parking Spaces 3
Garage N
Building
Story 2
Foundation Block
Sewer Public Sewer
Water Public
Architectural Style Cape Cod
Level or Stories 2
Additional Building Above Grade, Below Grade
New Construction N
Schools
High Schools Penncrest
School District Rose Tree Media
Others
Senior Community No
Tax ID 35-00-00477-00
Ownership Fee Simple
SqFt Source Assessor
Acceptable Financing Cash, Conventional, FHA
Listing Terms Cash, Conventional, FHA
Financing Cash,Conventional,FHA
Special Listing Condition Standard

Find out why customers are choosing LPT Realty to meet their real estate needs






