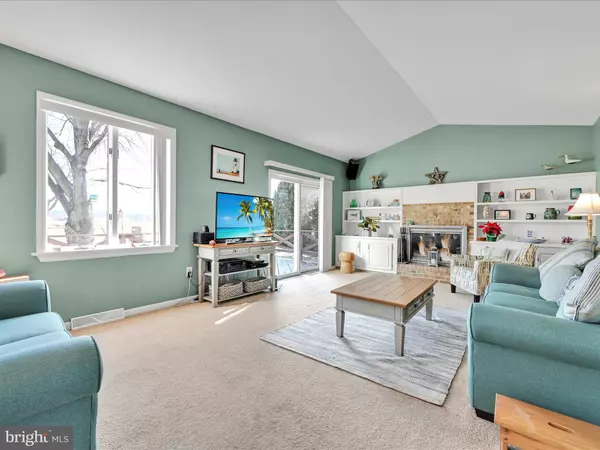3 Beds
3 Baths
2,453 SqFt
3 Beds
3 Baths
2,453 SqFt
Key Details
Property Type Single Family Home
Sub Type Detached
Listing Status Coming Soon
Purchase Type For Sale
Square Footage 2,453 sqft
Price per Sqft $183
Subdivision Highland Acres
MLS Listing ID PALA2062712
Style Colonial
Bedrooms 3
Full Baths 2
Half Baths 1
HOA Y/N N
Abv Grd Liv Area 2,134
Originating Board BRIGHT
Year Built 1988
Annual Tax Amount $5,883
Tax Year 2024
Lot Size 0.290 Acres
Acres 0.29
Lot Dimensions 0.00 x 0.00
Property Sub-Type Detached
Property Description
The primary suite features vaulted ceilings, a gorgeous private balcony, and a Jacuzzi tub. The second floor laundry adds extra convenience.
The partially finished basement provides additional living space, while the two-car garage offers extra storage. Outside, a small fenced-in portion of the backyard is ideal for pets or gardening, with full sun exposure for thriving plants.
Located minutes from Speckled Hen Café, Sight & Sound Theaters, Agape Café & Grille, and Hershey Farm Resort, with Lancaster City just 20 minutes away, this home offers both charm and convenience.
Please review the floor plans at the end of the photos. Showings begin 2/27—schedule your tour today!
Location
State PA
County Lancaster
Area Strasburg Boro (10557)
Zoning RES
Rooms
Other Rooms Living Room, Dining Room, Bedroom 2, Bedroom 3, Kitchen, Family Room, Foyer, Bedroom 1, Laundry, Other, Bathroom 2, Bathroom 3, Primary Bathroom
Basement Partial, Sump Pump
Interior
Interior Features Window Treatments, Dining Area, Kitchen - Eat-In, Built-Ins, Skylight(s)
Hot Water Electric
Heating Other, Heat Pump(s)
Cooling Central A/C
Fireplaces Number 1
Fireplaces Type Equipment, Flue for Stove, Wood
Equipment Dishwasher, Built-In Microwave, Oven/Range - Electric, Disposal
Fireplace Y
Window Features Insulated
Appliance Dishwasher, Built-In Microwave, Oven/Range - Electric, Disposal
Heat Source Electric
Laundry Upper Floor
Exterior
Exterior Feature Balcony, Deck(s), Porch(es)
Parking Features Garage - Front Entry, Additional Storage Area, Inside Access
Garage Spaces 2.0
Amenities Available None
Water Access N
View Garden/Lawn, Other
Roof Type Shingle,Composite
Accessibility None
Porch Balcony, Deck(s), Porch(es)
Attached Garage 2
Total Parking Spaces 2
Garage Y
Building
Story 2
Foundation Block
Sewer Public Sewer
Water Public
Architectural Style Colonial
Level or Stories 2
Additional Building Above Grade, Below Grade
Structure Type Cathedral Ceilings
New Construction N
Schools
High Schools Lampeter-Strasburg
School District Lampeter-Strasburg
Others
HOA Fee Include None
Senior Community No
Tax ID 570-53887-0-0000
Ownership Fee Simple
SqFt Source Assessor
Acceptable Financing Conventional, FHA, VA, Cash
Listing Terms Conventional, FHA, VA, Cash
Financing Conventional,FHA,VA,Cash
Special Listing Condition Standard
Virtual Tour https://gressphotography.com/230-Wilton-Dr/idx

Find out why customers are choosing LPT Realty to meet their real estate needs






