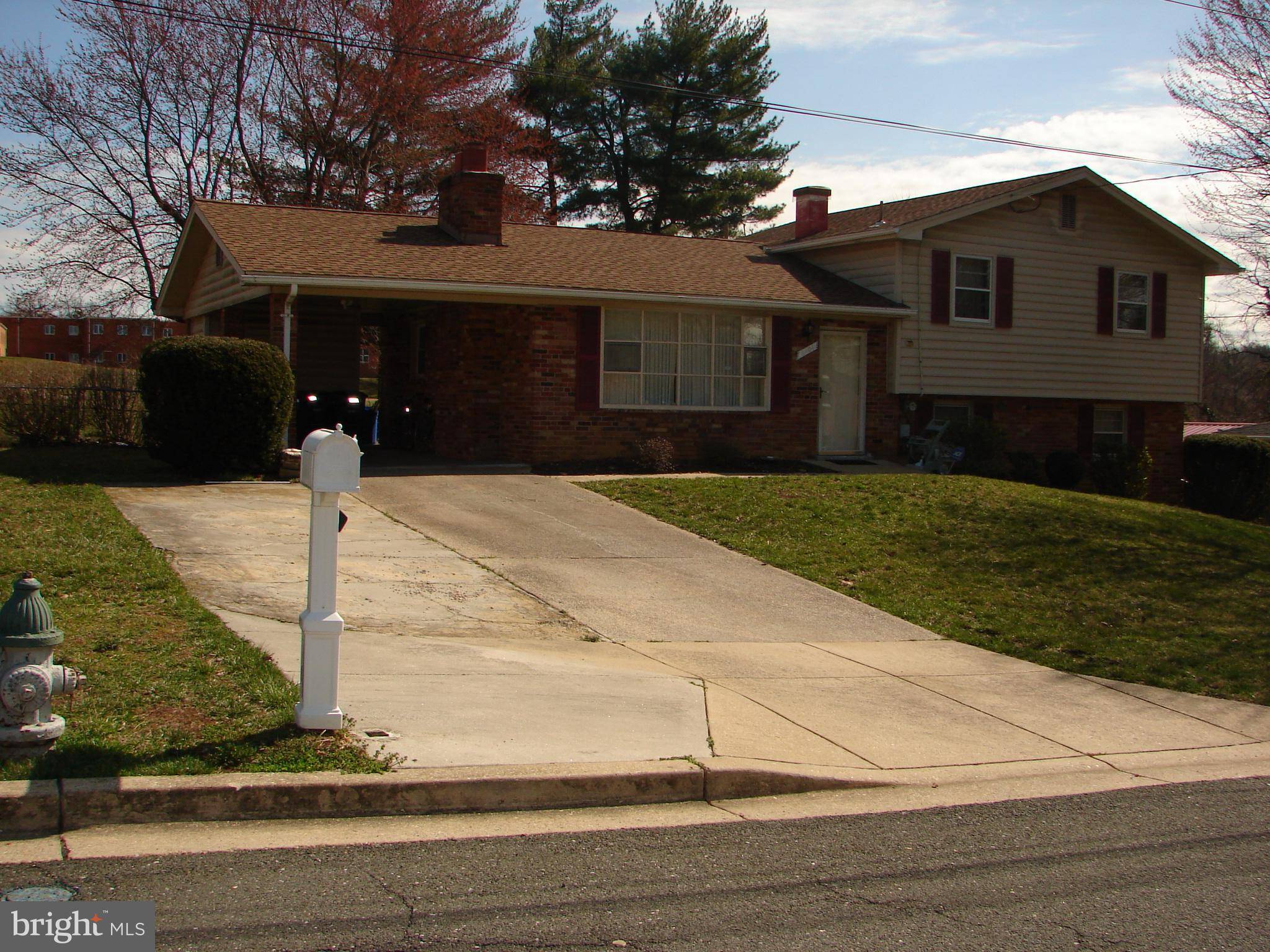4 Beds
2 Baths
1,775 SqFt
4 Beds
2 Baths
1,775 SqFt
Key Details
Property Type Single Family Home
Sub Type Detached
Listing Status Active
Purchase Type For Sale
Square Footage 1,775 sqft
Price per Sqft $208
Subdivision Woodberry Forest
MLS Listing ID MDPG2144266
Style Split Level
Bedrooms 4
Full Baths 2
HOA Y/N N
Abv Grd Liv Area 1,775
Year Built 1963
Available Date 2025-03-16
Annual Tax Amount $3,971
Tax Year 2024
Lot Size 10,080 Sqft
Acres 0.23
Property Sub-Type Detached
Source BRIGHT
Property Description
ALL SHOWINGS ARE SCHEDULED THRU SHOWTIME.
Location
State MD
County Prince Georges
Zoning RSF95
Rooms
Basement Daylight, Full, Fully Finished, Walkout Level
Main Level Bedrooms 4
Interior
Hot Water Natural Gas, Other
Heating Forced Air, Other
Cooling Central A/C, Other
Flooring Hardwood, Carpet
Fireplaces Number 1
Fireplaces Type Brick
Equipment Negotiable
Furnishings No
Fireplace Y
Heat Source Natural Gas, Other
Laundry Hookup, Lower Floor
Exterior
Exterior Feature Brick, Patio(s)
Garage Spaces 5.0
Water Access N
Roof Type Unknown
Accessibility Other
Porch Brick, Patio(s)
Total Parking Spaces 5
Garage N
Building
Story 3
Foundation Brick/Mortar, Block
Sewer Public Sewer
Water Public
Architectural Style Split Level
Level or Stories 3
Additional Building Above Grade, Below Grade
New Construction N
Schools
Elementary Schools Allenwood
Middle Schools Thurgood Marshall
High Schools Crossland
School District Prince George'S County Public Schools
Others
Pets Allowed Y
Senior Community No
Tax ID 17060536458
Ownership Fee Simple
SqFt Source Assessor
Acceptable Financing FHA, Conventional, Cash
Horse Property N
Listing Terms FHA, Conventional, Cash
Financing FHA,Conventional,Cash
Special Listing Condition Standard
Pets Allowed No Pet Restrictions

Find out why customers are choosing LPT Realty to meet their real estate needs




