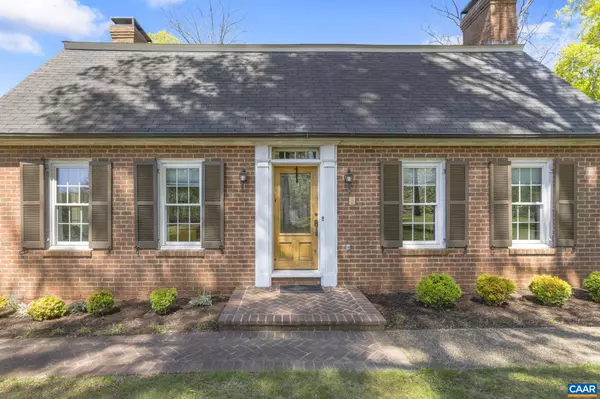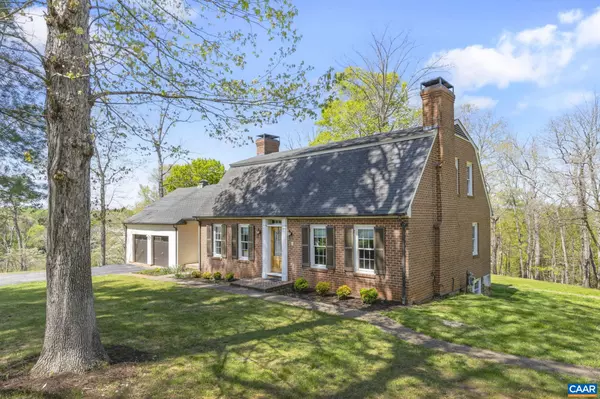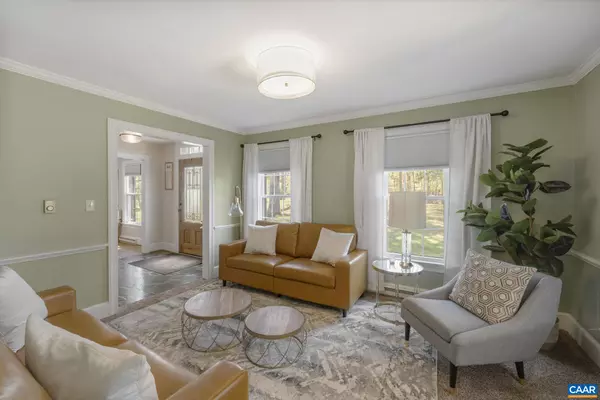
GET MORE INFORMATION
Bought with SHANNON HUDSON • RE/MAX REALTY SPECIALISTS-CHARLOTTESVILLE
$ 950,000
$ 1,175,000 19.1%
5 Beds
4 Baths
4,237 SqFt
$ 950,000
$ 1,175,000 19.1%
5 Beds
4 Baths
4,237 SqFt
Key Details
Sold Price $950,000
Property Type Single Family Home
Sub Type Detached
Listing Status Sold
Purchase Type For Sale
Square Footage 4,237 sqft
Price per Sqft $224
Subdivision Unknown
MLS Listing ID 663673
Sold Date 11/18/25
Style Dutch
Bedrooms 5
Full Baths 3
Half Baths 1
HOA Y/N N
Abv Grd Liv Area 3,087
Year Built 1963
Annual Tax Amount $9,118
Tax Year 2025
Lot Size 11.830 Acres
Acres 11.83
Property Sub-Type Detached
Source CAAR
Property Description
Location
State VA
County Albemarle
Zoning R
Rooms
Other Rooms Living Room, Dining Room, Kitchen, Family Room, Foyer, Sun/Florida Room, Office, Full Bath, Half Bath, Additional Bedroom
Basement Fully Finished, Full, Interior Access, Outside Entrance, Windows
Interior
Heating Central
Cooling Central A/C, Heat Pump(s)
Flooring Carpet, Ceramic Tile, Hardwood, Slate
Fireplaces Number 3
Fireplaces Type Gas/Propane
Equipment Dryer, Washer
Fireplace Y
Appliance Dryer, Washer
Exterior
View Pasture, Other, Water, Trees/Woods, Garden/Lawn
Roof Type Architectural Shingle
Accessibility None
Garage N
Building
Lot Description Sloping, Partly Wooded
Story 2
Foundation Block, Slab
Above Ground Finished SqFt 3087
Sewer Public Sewer
Water Public
Architectural Style Dutch
Level or Stories 2
Additional Building Above Grade, Below Grade
Structure Type High,Vaulted Ceilings,Cathedral Ceilings
New Construction N
Schools
Elementary Schools Woodbrook
High Schools Albemarle
School District Albemarle County Public Schools
Others
Senior Community No
Ownership Other
SqFt Source 4237
Special Listing Condition Standard


Find out why customers are choosing LPT Realty to meet their real estate needs






