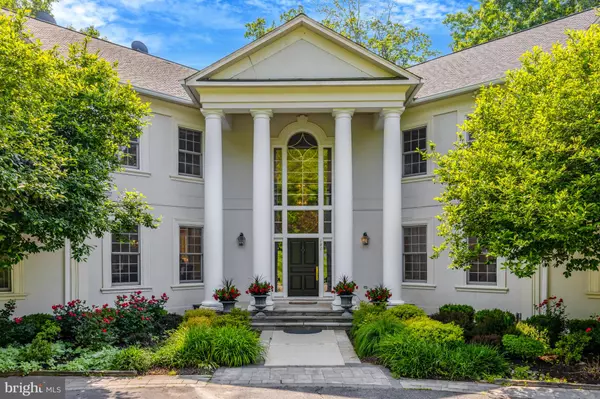
GET MORE INFORMATION
Bought with Tushar Chimanlal Gala • Pearson Smith Realty, LLC
$ 2,400,000
$ 2,675,000 10.3%
7 Beds
9 Baths
9,486 SqFt
$ 2,400,000
$ 2,675,000 10.3%
7 Beds
9 Baths
9,486 SqFt
Key Details
Sold Price $2,400,000
Property Type Single Family Home
Sub Type Detached
Listing Status Sold
Purchase Type For Sale
Square Footage 9,486 sqft
Price per Sqft $253
Subdivision River Bend Estates
MLS Listing ID VAFX2245536
Sold Date 10/21/25
Style Colonial
Bedrooms 7
Full Baths 8
Half Baths 1
HOA Y/N N
Abv Grd Liv Area 6,262
Year Built 1994
Available Date 2025-06-06
Annual Tax Amount $23,738
Tax Year 2025
Lot Size 2.002 Acres
Acres 2.0
Lot Dimensions 0.00 x 0.00
Property Sub-Type Detached
Source BRIGHT
Property Description
An elegant octagonal foyer sets the tone for the home's refined and thoughtful design. The main level features beautifully refinished hardwood floors and flows seamlessly into a remodeled gourmet kitchen and a dramatic two-story family room, which is framed above by a striking gallery-style promenade. Expansive picture windows throughout flood the home with natural light and offer sweeping views of the surrounding woodlands. The main level also hosts the spacious owner's suite—a true retreat—featuring a recently renovated bathroom with luxurious, spa-quality finishes.
Upstairs, you'll find four generously sized ensuite bedrooms, each offering comfort and privacy. The fully finished lower level adds even more versatility, with four additional bedrooms, a full kitchen, and ample space for guests, multi-generational living, or extended entertaining. Outdoors, a private path winds through the backyard, providing direct access to the scenic Potomac River—a rare and coveted amenity.
Location
State VA
County Fairfax
Zoning 100
Rooms
Other Rooms Living Room, Dining Room, Primary Bedroom, Bedroom 2, Bedroom 3, Bedroom 4, Bedroom 5, Kitchen, Game Room, Family Room, Library, Foyer, Breakfast Room, Exercise Room, Laundry, Office, Recreation Room, Media Room, Bonus Room, Hobby Room, Additional Bedroom
Basement Walkout Level
Main Level Bedrooms 1
Interior
Interior Features Bathroom - Soaking Tub, Bathroom - Walk-In Shower, Breakfast Area, Built-Ins, Ceiling Fan(s), Chair Railings, Crown Moldings, Dining Area, Entry Level Bedroom, Family Room Off Kitchen, Formal/Separate Dining Room, Kitchen - Gourmet, Kitchen - Island, Pantry, Primary Bath(s), Recessed Lighting, Upgraded Countertops, Walk-in Closet(s), Wainscotting, Wood Floors
Hot Water Electric
Heating Forced Air
Cooling Central A/C
Flooring Solid Hardwood
Fireplaces Number 2
Fireplaces Type Gas/Propane
Fireplace Y
Window Features Palladian
Heat Source Natural Gas
Laundry Main Floor
Exterior
Parking Features Garage - Side Entry, Garage Door Opener, Oversized
Garage Spaces 3.0
Water Access N
View Trees/Woods
Accessibility None
Attached Garage 3
Total Parking Spaces 3
Garage Y
Building
Lot Description Backs to Trees, Front Yard, Rear Yard, Trees/Wooded
Story 3
Foundation Concrete Perimeter
Above Ground Finished SqFt 6262
Sewer Septic < # of BR
Water Well
Architectural Style Colonial
Level or Stories 3
Additional Building Above Grade, Below Grade
Structure Type 9'+ Ceilings,2 Story Ceilings
New Construction N
Schools
Elementary Schools Great Falls
Middle Schools Cooper
High Schools Langley
School District Fairfax County Public Schools
Others
Senior Community No
Tax ID 0043 09 0005A
Ownership Fee Simple
SqFt Source 9486
Special Listing Condition Standard


Find out why customers are choosing LPT Realty to meet their real estate needs






