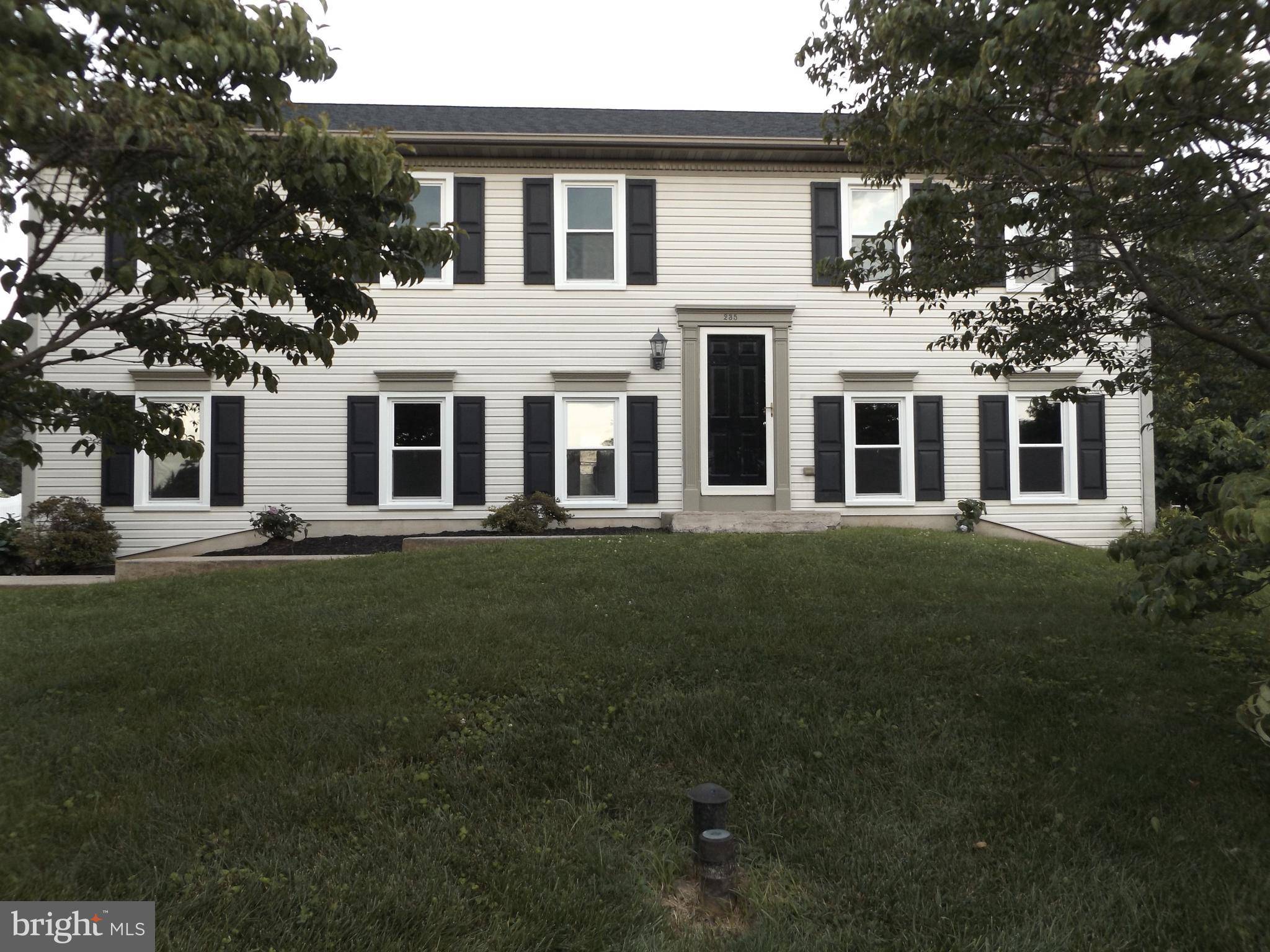4 Beds
2 Baths
1,998 SqFt
4 Beds
2 Baths
1,998 SqFt
Key Details
Property Type Single Family Home
Sub Type Detached
Listing Status Active
Purchase Type For Sale
Square Footage 1,998 sqft
Price per Sqft $192
Subdivision Conestoga Gardens
MLS Listing ID PALA2071516
Style Contemporary
Bedrooms 4
Full Baths 2
HOA Y/N N
Abv Grd Liv Area 1,144
Year Built 1990
Annual Tax Amount $5,836
Tax Year 2024
Lot Size 0.300 Acres
Acres 0.3
Lot Dimensions 0.00 x 0.00
Property Sub-Type Detached
Source BRIGHT
Property Description
Welcome to 235 Landis Drive—a move-in-ready split-foyer home that blends everyday functionality with standout features that are hard to find at this price.
This home is packed with must-have upgrades and lifestyle perks:
✔️ A private garage for secure parking and extra storage—plus additional off-street spaces for guests.
✔️ Brand-new energy-efficient windows (installed Fall of 2024) fill the home with light and help keep utility costs down.
✔️ Two decks—upper and lower— extend your living space outdoors and overlook a private, level backyard that opens directly into a peaceful meadow.
✔️ Inside, you'll find four bedrooms and two bathrooms, offering ample space for comfortable living.
✔️ The woodstove insert in the cozy lower-level family room offers warmth, charm, and energy efficiency through the colder months.
✔️ Both a main-level living room and a lower-level family room give you multiple areas to relax, host, or work from home.
Located just minutes from Route 30 and within walking distance to a community park and trail, 235 Landis Drive offers the ideal mix of access and privacy. Whether you're looking for your first home, room to grow, or a quiet place to settle in, this one delivers value and comfort in a well-kept neighborhood.
Buyer to verify all square footage. Property may not be used as a rental. Owner-occupant only.
Owner is a licensed real estate salesperson in Pennsylvania.
Location
State PA
County Lancaster
Area Lancaster City (10533)
Zoning R-1
Rooms
Basement Full
Main Level Bedrooms 3
Interior
Interior Features Attic, Stove - Wood
Hot Water Electric
Heating Heat Pump(s)
Cooling Central A/C
Fireplaces Number 1
Fireplaces Type Brick, Insert, Mantel(s), Wood
Inclusions Dishwasher, Electric stove, Garbage disposal, Wood fireplace insert, Refrigerator
Equipment Refrigerator, Dishwasher, Oven/Range - Electric, Disposal
Furnishings No
Fireplace Y
Window Features Screens
Appliance Refrigerator, Dishwasher, Oven/Range - Electric, Disposal
Heat Source Electric
Laundry Lower Floor
Exterior
Exterior Feature Deck(s)
Parking Features Garage - Side Entry
Garage Spaces 4.0
Utilities Available Sewer Available, Water Available
Water Access N
Roof Type Shingle,Composite
Accessibility None
Porch Deck(s)
Attached Garage 1
Total Parking Spaces 4
Garage Y
Building
Lot Description Front Yard, Level, Rear Yard, Trees/Wooded
Story 2
Foundation Block
Sewer Public Sewer
Water Public
Architectural Style Contemporary
Level or Stories 2
Additional Building Above Grade, Below Grade
New Construction N
Schools
School District School District Of Lancaster
Others
Pets Allowed N
Senior Community No
Tax ID 337-76532-0-0000
Ownership Fee Simple
SqFt Source Assessor
Security Features Security System,Smoke Detector,Carbon Monoxide Detector(s)
Acceptable Financing Conventional, FHA, VA
Horse Property N
Listing Terms Conventional, FHA, VA
Financing Conventional,FHA,VA
Special Listing Condition Standard

Find out why customers are choosing LPT Realty to meet their real estate needs






