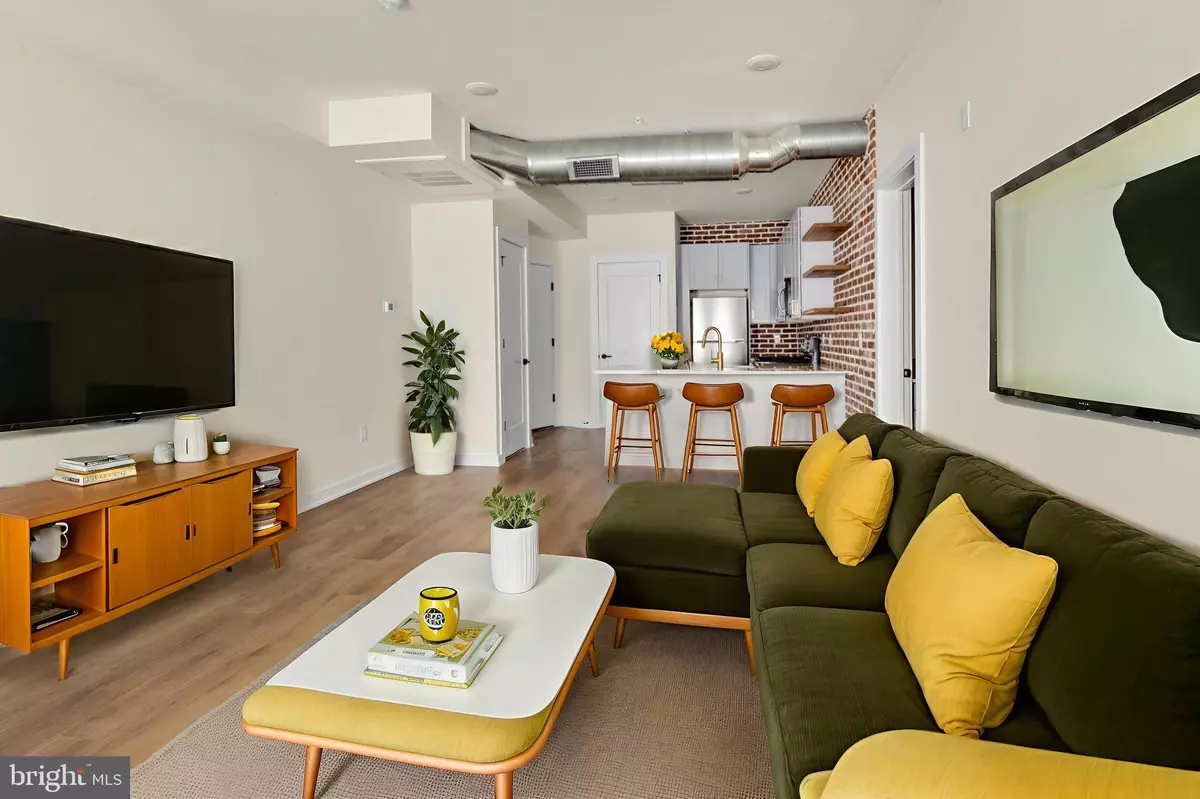
1 Bed
1 Bath
620 SqFt
1 Bed
1 Bath
620 SqFt
Key Details
Property Type Single Family Home, Condo
Sub Type Unit/Flat/Apartment
Listing Status Active
Purchase Type For Rent
Square Footage 620 sqft
Subdivision Fishtown
MLS Listing ID PAPH2513568
Style Unit/Flat
Bedrooms 1
Full Baths 1
Abv Grd Liv Area 620
Year Built 2022
Lot Size 1,983 Sqft
Acres 0.05
Lot Dimensions 90.00 x 94.00
Property Sub-Type Unit/Flat/Apartment
Source BRIGHT
Property Description
Welcome to Fishtown Flatiron, a professionally managed building with modern amenities! This wonderful building features a lobby with secure entry and a package room, plus two separate stairwells for added convenience. Unit #3C is a 1 bedroom, 1 bathroom third floor apartment with a private balcony and a jack & jill bathroom for additional convenience. Your kitchen boasts exposed brick and a full lineup of stainless steel appliances. Each apartment is conveniently equipped with central air conditioning and in-unit washer & dryer for added convenience. Call today!
Lease Terms:
Generally, 1st month, 12th month, and 1 month security deposit due at, or prior to, lease signing. Other terms may be required by Landlord. $55 application fee per applicant. Pets are conditional on owner's approval and may require an additional fee, if accepted. (Generally, $500/dog and $250/cat). Tenants responsible for: electricity, cable/internet, a $20/month flat gas fee, and a flat monthly water fee ($40 for 1BD). Landlord Requirements: Applicants to make 3x the monthly rent in verifiable net income, credit history to be considered (i.e. no active collections), no evictions within the past 4 years, and must have a verifiable rental history with on-time rental payments. Exceptions to this criteria may exist under the law and will be considered. Cosigners accepted. Please note: photos & video tour may be from a similar unit within the building; exact layouts & finishes may vary.
Location
State PA
County Philadelphia
Area 19125 (19125)
Zoning CMX2
Rooms
Main Level Bedrooms 1
Interior
Interior Features Floor Plan - Open, Recessed Lighting, Bathroom - Tub Shower, Wood Floors
Hot Water Other
Heating Other
Cooling Central A/C
Equipment Built-In Microwave, Dishwasher, Dryer, Refrigerator, Stainless Steel Appliances, Washer, Oven/Range - Gas
Furnishings No
Fireplace N
Appliance Built-In Microwave, Dishwasher, Dryer, Refrigerator, Stainless Steel Appliances, Washer, Oven/Range - Gas
Heat Source Other
Laundry Dryer In Unit, Washer In Unit
Exterior
Water Access N
Accessibility None
Garage N
Building
Story 1
Unit Features Garden 1 - 4 Floors
Above Ground Finished SqFt 620
Sewer Public Sewer
Water Public
Architectural Style Unit/Flat
Level or Stories 1
Additional Building Above Grade, Below Grade
New Construction Y
Schools
School District Philadelphia City
Others
Pets Allowed Y
Senior Community No
Tax ID 882936025
Ownership Other
SqFt Source 620
Miscellaneous None
Horse Property N
Pets Allowed Cats OK, Dogs OK


Find out why customers are choosing LPT Realty to meet their real estate needs






