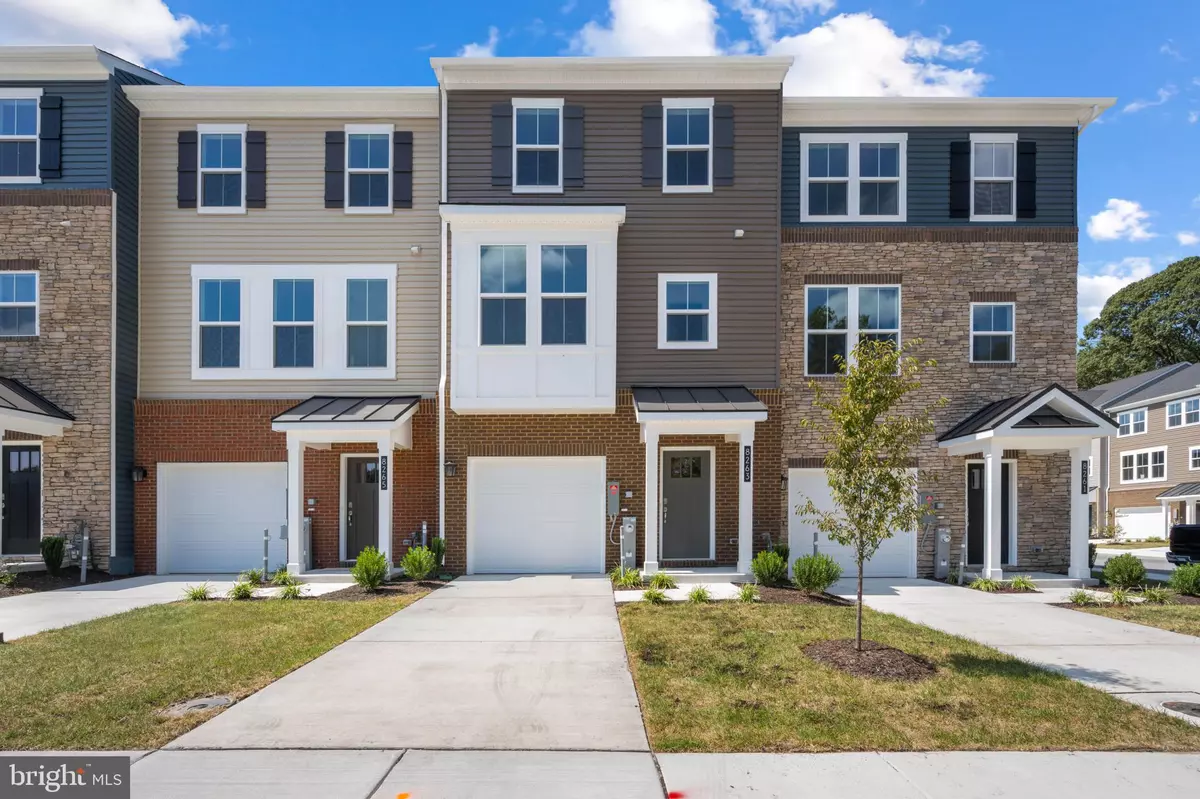
4 Beds
4 Baths
2,250 SqFt
4 Beds
4 Baths
2,250 SqFt
Open House
Sat Oct 25, 11:00am - 1:00pm
Key Details
Property Type Townhouse
Sub Type Interior Row/Townhouse
Listing Status Active
Purchase Type For Rent
Square Footage 2,250 sqft
Subdivision None Available
MLS Listing ID MDAA2124598
Style Contemporary,Craftsman
Bedrooms 4
Full Baths 3
Half Baths 1
Abv Grd Liv Area 2,250
Year Built 2025
Available Date 2025-09-06
Lot Size 1,620 Sqft
Acres 0.04
Lot Dimensions 0.00 x 0.00
Property Sub-Type Interior Row/Townhouse
Source BRIGHT
Property Description
As part of Beazer's Energy Series READY collection, this home is certified by the U.S. Department of Energy as a DOE Zero Energy Ready Home™, ENERGY STAR® certified, Indoor airPLUS qualified, and designed to be 40–50% more efficient than typical new homes. Beyond energy savings, The Willows offers unmatched convenience with quick access to I-97, Route 100, Route 32, and I-695. Scenic trails, Target, Giant, and everyday shopping are all just minutes away, making this community the perfect blend of comfort, efficiency, and accessibility.
Location
State MD
County Anne Arundel
Zoning 2
Rooms
Other Rooms Living Room, Primary Bedroom, Bedroom 2, Bedroom 3, Bedroom 4, Kitchen, Foyer, Primary Bathroom, Full Bath, Half Bath
Main Level Bedrooms 1
Interior
Interior Features Bathroom - Tub Shower, Bathroom - Walk-In Shower, Attic, Carpet, Combination Dining/Living, Entry Level Bedroom, Floor Plan - Open, Kitchen - Eat-In, Kitchen - Island, Pantry, Primary Bath(s), Recessed Lighting, Sprinkler System, Upgraded Countertops, Walk-in Closet(s), Breakfast Area, Dining Area, Kitchen - Table Space
Hot Water Natural Gas
Heating Forced Air
Cooling Central A/C
Flooring Ceramic Tile, Luxury Vinyl Plank
Equipment Dishwasher, Disposal, Dryer, Energy Efficient Appliances, ENERGY STAR Refrigerator, Oven - Self Cleaning, Oven/Range - Gas, Refrigerator, Stainless Steel Appliances, Washer
Fireplace N
Window Features Energy Efficient
Appliance Dishwasher, Disposal, Dryer, Energy Efficient Appliances, ENERGY STAR Refrigerator, Oven - Self Cleaning, Oven/Range - Gas, Refrigerator, Stainless Steel Appliances, Washer
Heat Source Natural Gas
Laundry Has Laundry, Upper Floor
Exterior
Exterior Feature Deck(s)
Parking Features Garage - Front Entry, Inside Access
Garage Spaces 2.0
Water Access N
Accessibility None
Porch Deck(s)
Attached Garage 1
Total Parking Spaces 2
Garage Y
Building
Story 3
Foundation Slab
Above Ground Finished SqFt 2250
Sewer Public Sewer
Water Public
Architectural Style Contemporary, Craftsman
Level or Stories 3
Additional Building Above Grade, Below Grade
Structure Type Dry Wall
New Construction Y
Schools
Elementary Schools Rippling Woods
Middle Schools Old Mill Middle South
High Schools Old Mill
School District Anne Arundel County Public Schools
Others
Pets Allowed Y
Senior Community No
Tax ID 020395290255802
Ownership Other
SqFt Source 2250
Security Features Main Entrance Lock,Smoke Detector,Sprinkler System - Indoor
Pets Allowed Case by Case Basis


Find out why customers are choosing LPT Realty to meet their real estate needs






