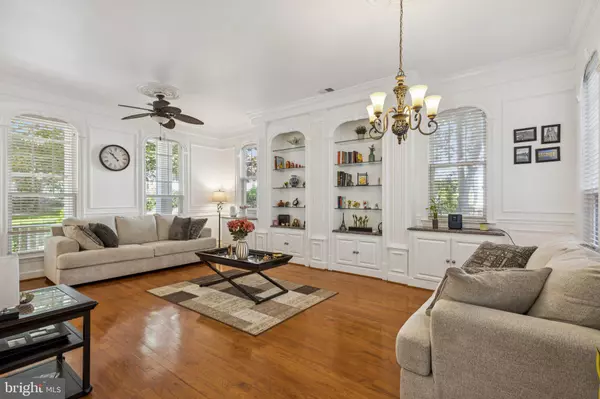
3 Beds
3 Baths
2,524 SqFt
3 Beds
3 Baths
2,524 SqFt
Key Details
Property Type Townhouse
Sub Type End of Row/Townhouse
Listing Status Under Contract
Purchase Type For Sale
Square Footage 2,524 sqft
Price per Sqft $287
Subdivision Belmont Town Center
MLS Listing ID VAPW2103458
Style Colonial
Bedrooms 3
Full Baths 2
Half Baths 1
HOA Fees $126/mo
HOA Y/N Y
Abv Grd Liv Area 2,524
Year Built 2002
Annual Tax Amount $6,142
Tax Year 2025
Lot Size 2,787 Sqft
Acres 0.06
Property Sub-Type End of Row/Townhouse
Source BRIGHT
Property Description
Welcome to this stunning, fully renovated end-unit residence in the coveted waterfront community of Belmont Bay, nestled along the picturesque Occoquan River in northeastern Prince William County. Perfectly positioned in a serene courtyard-style cul-de-sac, the home is surrounded by lush green space, mature trees, and a warm neighborhood charm.
Step into your private outdoor oasis—a beautifully designed courtyard retreat enclosed by elegant brick walls, a wrought iron gate, and a tiled patio, ideal for entertaining or quiet relaxation. The front exterior is equally inviting, featuring full-size double porches where you can enjoy morning coffee or evening sunsets.
Inside, the home offers a bright and airy open floor plan with hardwood floors throughout, a gourmet kitchen with a large island, pantry, granite countertops, and a breakfast area. The kitchen flows seamlessly into the courtyard through a wall of sliding glass doors, flooding the space with natural light. The inviting family room with a gas fireplace and the upgraded living room with custom built-ins and wall moldings add character and charm. A beautifully remodeled half bath completes the main level.
Upstairs, you'll find a second family room, a convenient laundry area, and spacious secondary bedrooms—one with access to the upper porch. The luxurious owner's suite is a true retreat, featuring a cozy sitting room with fireplace, a bedroom sized walk-in closet, and a spa-like remodeled bathroom. Another updated full bath serves the secondary bedrooms.
Residents of Belmont Bay enjoy walkable access to the VRE station right within the community, providing stress-free commuting. With easy access to I-95/395, Quantico, Fort Belvoir, and Washington, D.C., this home offers the perfect balance of convenience and serenity—all within a premier waterfront community.
Location
State VA
County Prince William
Zoning PMD
Rooms
Other Rooms Living Room, Dining Room, Kitchen, Family Room, Breakfast Room, Laundry
Interior
Interior Features Bathroom - Walk-In Shower, Bathroom - Soaking Tub, Breakfast Area, Built-Ins, Ceiling Fan(s), Combination Dining/Living, Chair Railings, Crown Moldings, Family Room Off Kitchen, Floor Plan - Open, Kitchen - Eat-In, Kitchen - Gourmet, Kitchen - Island, Kitchen - Table Space, Pantry, Recessed Lighting, Skylight(s), Upgraded Countertops, Walk-in Closet(s), Window Treatments, Wood Floors
Hot Water Natural Gas
Heating Forced Air
Cooling Central A/C
Flooring Hardwood, Tile/Brick
Fireplaces Number 2
Fireplaces Type Gas/Propane, Mantel(s)
Equipment Built-In Microwave, Dishwasher, Disposal, Oven/Range - Gas, Refrigerator, Stainless Steel Appliances, Icemaker, Dryer - Front Loading, Washer
Fireplace Y
Appliance Built-In Microwave, Dishwasher, Disposal, Oven/Range - Gas, Refrigerator, Stainless Steel Appliances, Icemaker, Dryer - Front Loading, Washer
Heat Source Natural Gas
Laundry Upper Floor
Exterior
Parking Features Additional Storage Area, Garage - Rear Entry, Garage Door Opener
Garage Spaces 2.0
Water Access N
View Trees/Woods
Accessibility None
Attached Garage 2
Total Parking Spaces 2
Garage Y
Building
Lot Description Adjoins - Open Space, Cul-de-sac
Story 2
Foundation Slab
Above Ground Finished SqFt 2524
Sewer Public Sewer
Water Public
Architectural Style Colonial
Level or Stories 2
Additional Building Above Grade, Below Grade
Structure Type 9'+ Ceilings
New Construction N
Schools
School District Prince William County Public Schools
Others
Senior Community No
Tax ID 8492-34-7644
Ownership Fee Simple
SqFt Source 2524
Special Listing Condition Standard


Find out why customers are choosing LPT Realty to meet their real estate needs






