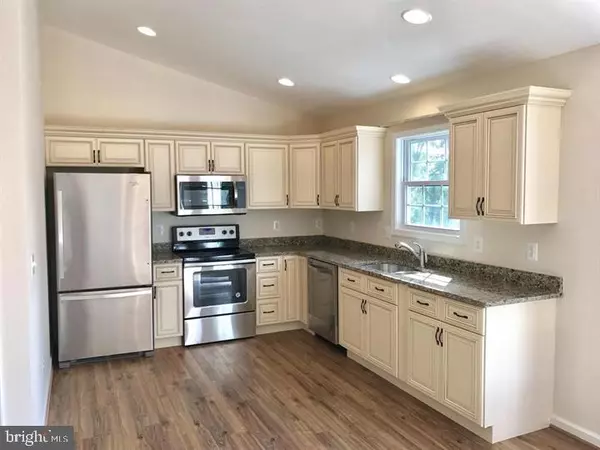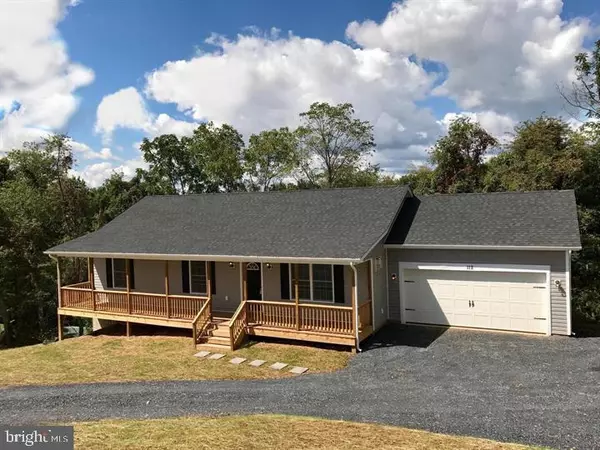
3 Beds
2 Baths
1,300 SqFt
3 Beds
2 Baths
1,300 SqFt
Key Details
Property Type Single Family Home
Sub Type Detached
Listing Status Active
Purchase Type For Sale
Square Footage 1,300 sqft
Price per Sqft $346
Subdivision Shen Farms Mt View
MLS Listing ID VAWR2012330
Style Ranch/Rambler
Bedrooms 3
Full Baths 2
HOA Fees $350/ann
HOA Y/N Y
Abv Grd Liv Area 1,300
Tax Year 2025
Lot Size 0.730 Acres
Acres 0.73
Property Sub-Type Detached
Source BRIGHT
Property Description
Brand-new 3-bedroom, 2-bath ranch with two-car garage on a peaceful lot. Convenient commuter location just minutes from I-66. Features an open floor plan, granite countertops, stainless steel appliances, and soft-close cabinetry. Cathedral ceilings, large windows, and French doors provide bright, open living spaces.
Custom tile baths and quality finishes throughout. Covered front porch and rear deck offer outdoor living options. Full walkout basement allows for future expansion.
Financing incentives available—ask about a 5.75% fixed-rate 30-year loan (or lower) with the seller's preferred lender and title company.
Photos are of a previous build of this model.
Location
State VA
County Warren
Zoning RESIDENTIAL
Rooms
Other Rooms Basement
Basement Full
Main Level Bedrooms 3
Interior
Hot Water Electric
Heating Heat Pump(s)
Cooling Central A/C
Heat Source Electric
Exterior
Parking Features Garage - Front Entry
Garage Spaces 2.0
Water Access N
Accessibility None
Attached Garage 2
Total Parking Spaces 2
Garage Y
Building
Story 1
Foundation Concrete Perimeter
Above Ground Finished SqFt 1300
Sewer Septic Exists
Water Well
Architectural Style Ranch/Rambler
Level or Stories 1
Additional Building Above Grade
New Construction Y
Schools
School District Warren County Public Schools
Others
Senior Community No
Tax ID NO TAX RECORD
Ownership Fee Simple
SqFt Source 1300
Special Listing Condition Standard


Find out why customers are choosing LPT Realty to meet their real estate needs






