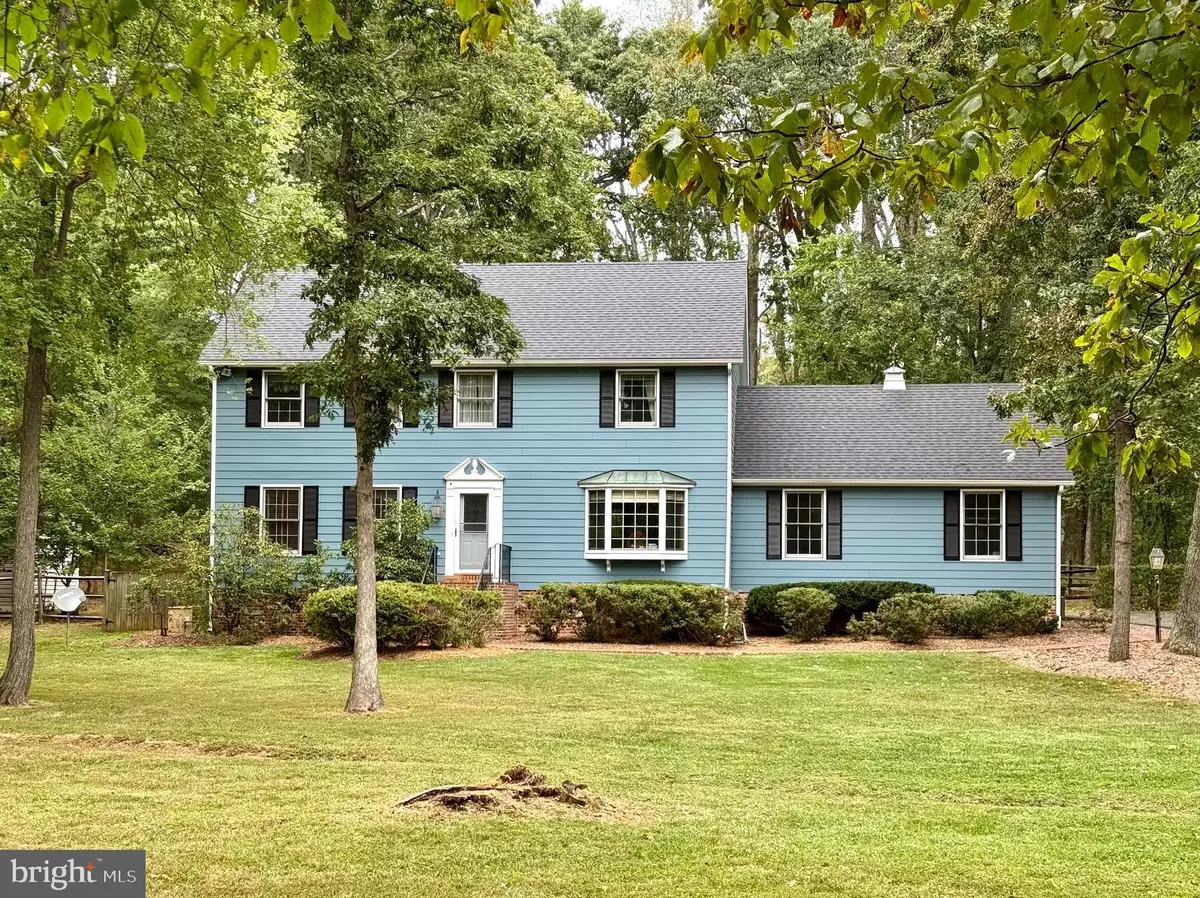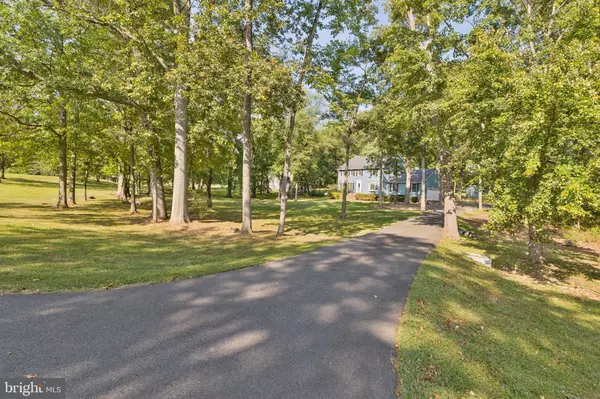
GET MORE INFORMATION
Bought with Karen Schiro • Samson Properties
$ 775,000
$ 765,000 1.3%
4 Beds
3 Baths
2,240 SqFt
$ 775,000
$ 765,000 1.3%
4 Beds
3 Baths
2,240 SqFt
Key Details
Sold Price $775,000
Property Type Single Family Home
Sub Type Detached
Listing Status Sold
Purchase Type For Sale
Square Footage 2,240 sqft
Price per Sqft $345
Subdivision Snow Hill
MLS Listing ID VAPW2104178
Sold Date 11/10/25
Style Colonial
Bedrooms 4
Full Baths 2
Half Baths 1
HOA Y/N N
Abv Grd Liv Area 2,240
Year Built 1981
Available Date 2025-09-25
Annual Tax Amount $5,983
Tax Year 2025
Lot Size 1.554 Acres
Acres 1.55
Property Sub-Type Detached
Source BRIGHT
Property Description
Location
State VA
County Prince William
Zoning A1
Rooms
Other Rooms Living Room, Dining Room, Primary Bedroom, Bedroom 2, Bedroom 3, Bedroom 4, Kitchen
Basement Unfinished, Walkout Stairs, Workshop
Interior
Interior Features Window Treatments, Bathroom - Jetted Tub, Bathroom - Soaking Tub, Breakfast Area, Built-Ins, Ceiling Fan(s), Central Vacuum, Crown Moldings, Family Room Off Kitchen, Floor Plan - Traditional, Kitchen - Eat-In, Kitchen - Island, Primary Bath(s), Upgraded Countertops, Walk-in Closet(s), Water Treat System, Wood Floors
Hot Water Electric
Heating Heat Pump(s)
Cooling Central A/C
Flooring Hardwood, Ceramic Tile
Fireplaces Number 1
Fireplaces Type Wood, Brick
Equipment Built-In Microwave, Cooktop, Dishwasher, Dryer, Extra Refrigerator/Freezer, Icemaker, Oven - Wall, Refrigerator, Washer
Fireplace Y
Appliance Built-In Microwave, Cooktop, Dishwasher, Dryer, Extra Refrigerator/Freezer, Icemaker, Oven - Wall, Refrigerator, Washer
Heat Source Electric
Laundry Main Floor
Exterior
Exterior Feature Deck(s), Screened, Patio(s)
Parking Features Garage - Side Entry, Garage Door Opener, Oversized
Garage Spaces 8.0
Fence Split Rail, Wood
Water Access N
View Trees/Woods
Roof Type Architectural Shingle
Accessibility None
Porch Deck(s), Screened, Patio(s)
Attached Garage 2
Total Parking Spaces 8
Garage Y
Building
Lot Description Cleared, Front Yard, Level, No Thru Street, Premium, Private, Rear Yard, Trees/Wooded
Story 3
Foundation Block, Brick/Mortar
Above Ground Finished SqFt 2240
Sewer Private Septic Tank
Water Well
Architectural Style Colonial
Level or Stories 3
Additional Building Above Grade, Below Grade
New Construction N
Schools
Elementary Schools Gravely
Middle Schools Ronald Wilson Reagan
High Schools Battlefield
School District Prince William County Public Schools
Others
Senior Community No
Tax ID 7399-45-1079
Ownership Fee Simple
SqFt Source 2240
Special Listing Condition Standard


Find out why customers are choosing LPT Realty to meet their real estate needs






