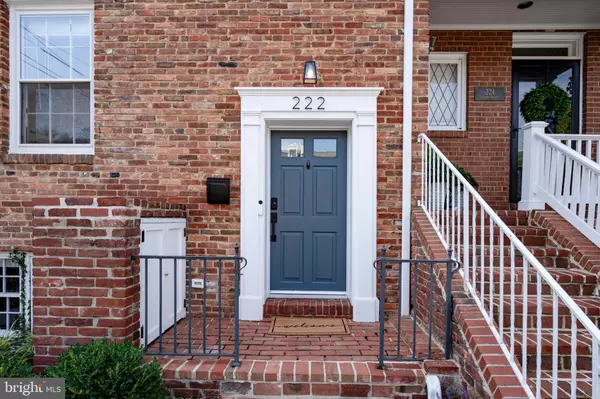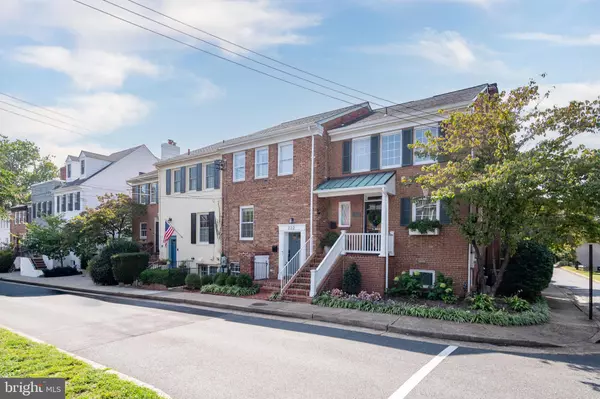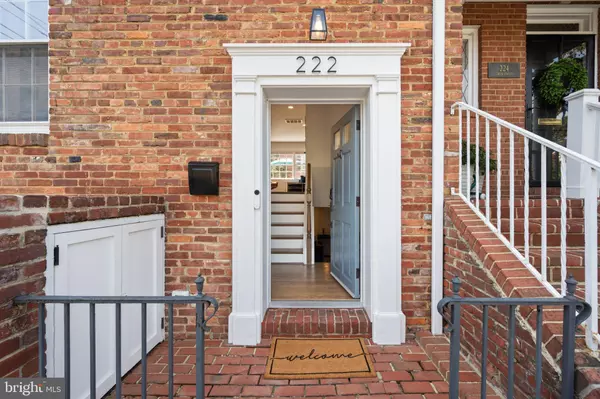
3 Beds
4 Baths
1,775 SqFt
3 Beds
4 Baths
1,775 SqFt
Open House
Sun Oct 12, 12:00pm - 3:00pm
Key Details
Property Type Townhouse
Sub Type Interior Row/Townhouse
Listing Status Active
Purchase Type For Sale
Square Footage 1,775 sqft
Price per Sqft $788
Subdivision Yates Gardens
MLS Listing ID VAAX2050170
Style Colonial
Bedrooms 3
Full Baths 3
Half Baths 1
HOA Y/N N
Abv Grd Liv Area 1,775
Year Built 1960
Available Date 2025-09-25
Annual Tax Amount $12,137
Tax Year 2025
Lot Size 1,602 Sqft
Acres 0.04
Property Sub-Type Interior Row/Townhouse
Source BRIGHT
Property Description
What makes Yates Gardens special is the feeling you get the moment you turn onto its tree lined blocks… a cohesive streetscape of brick, stone, and slate that reads historic yet lives comfortably today. Homes here offer the charm people hunt for in Old Town, paired with tasteful updates and highly usable floor plans. Private walled patios and landscaped gardens create real outdoor living, perfect for morning coffee, pets, and easy entertaining. The neighborhood is quiet and friendly, with that small town vibe where neighbors know each other and turnover is low, a signal of strong owner satisfaction and steady resale appeal. Walkability is exceptional to parks, the river, and beloved local spots, so day to day life feels effortless. In short… character, authenticity, and lifestyle value, all in one place.
Completely renovated in 2022 and move-in ready, this 3-bedroom, 3.5-bath townhouse in Yates Gardens blends historic charm with modern luxury. The open main level features a Bosch kitchen with a waterfall island that seats 4–5, custom cabinetry, and bright living space that opens to a private terrace… perfect for everyday living and effortless entertaining. Upstairs, both bedrooms enjoy updated baths, including a spacious primary suite with three closets and pull-down attic access. The fully finished lower level offers a versatile family room, third bedroom with full bath, and direct walk-out to a second outdoor retreat. Step outside to a private backyard oasis with a large deck, patio, no-maintenance turf, privacy fencing, and a storage shed. Systems and finishes shine throughout, including newer HVAC, water heater, flooring, paint, and beautifully renovated baths. One reserved on-street parking space conveys, plus ample guest parking.
In the SE quadrant of Old Town, you are moments to Jones Point Park, the Mount Vernon Trail, and the Potomac River… and a short stroll to local favorites like Balducci's, Southside, and Café du Soleil. Just a 10-minute walk brings you to vibrant King Street with its shops and dining. Commuters will appreciate the convenience of King St–Old Town Metro under 2 miles away and multiple WMATA bus stops within a 10-minute walk, offering easy access across the D.C. region. This home truly has it all… modern updates, historic character, a walkable community, and superb commuter access.
Location
State VA
County Alexandria City
Zoning RM
Rooms
Basement Full
Interior
Interior Features Breakfast Area, Attic, Combination Dining/Living, Floor Plan - Open, Kitchen - Gourmet, Kitchen - Island, Recessed Lighting
Hot Water Natural Gas
Heating Forced Air
Cooling Central A/C
Flooring Hardwood
Fireplaces Number 2
Fireplaces Type Gas/Propane, Wood
Inclusions Storage Shed
Equipment Built-In Microwave, Built-In Range, Dishwasher, Disposal, Dryer - Front Loading, Refrigerator, Stainless Steel Appliances, Washer - Front Loading, Water Heater
Furnishings No
Fireplace Y
Appliance Built-In Microwave, Built-In Range, Dishwasher, Disposal, Dryer - Front Loading, Refrigerator, Stainless Steel Appliances, Washer - Front Loading, Water Heater
Heat Source Natural Gas
Laundry Lower Floor
Exterior
Exterior Feature Deck(s), Patio(s)
Garage Spaces 2.0
Parking On Site 1
Fence Rear
Water Access N
Accessibility None
Porch Deck(s), Patio(s)
Total Parking Spaces 2
Garage N
Building
Story 3
Foundation Permanent
Above Ground Finished SqFt 1775
Sewer Public Sewer
Water Public
Architectural Style Colonial
Level or Stories 3
Additional Building Above Grade, Below Grade
New Construction N
Schools
School District Alexandria City Public Schools
Others
Pets Allowed Y
Senior Community No
Tax ID 12383000
Ownership Fee Simple
SqFt Source 1775
Special Listing Condition Standard
Pets Allowed No Pet Restrictions
Virtual Tour https://listing-creative.photorooga.com/media/222-green-st-alexandria-virginia-22314-40735/?share


Find out why customers are choosing LPT Realty to meet their real estate needs






