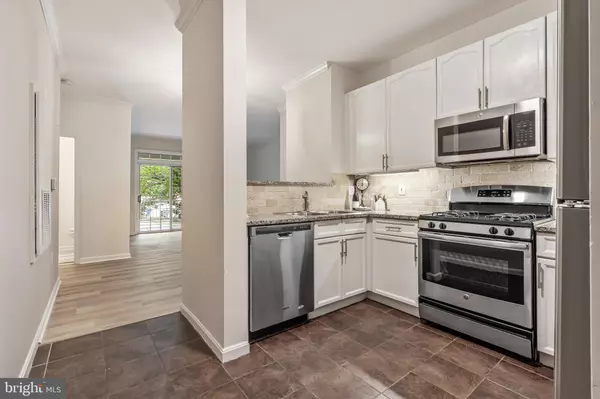
1 Bed
2 Baths
899 SqFt
1 Bed
2 Baths
899 SqFt
Key Details
Property Type Condo
Sub Type Condo/Co-op
Listing Status Active
Purchase Type For Sale
Square Footage 899 sqft
Price per Sqft $510
Subdivision Westbriar
MLS Listing ID VAFX2270210
Style Traditional
Bedrooms 1
Full Baths 1
Half Baths 1
Condo Fees $412/mo
HOA Y/N N
Abv Grd Liv Area 899
Year Built 1998
Annual Tax Amount $4,427
Tax Year 2025
Property Sub-Type Condo/Co-op
Source BRIGHT
Property Description
Step into this beautifully renovated, light-filled condo offering the perfect blend of elegance and warmth. Featuring luxury vinyl flooring throughout, a modern kitchen with granite countertops, stainless steel appliances, and a spa-inspired main bathroom with quartz finishes, this home is designed for both style and functionality.
1 Bedroom + Spacious Den (ideal as a home office or guest room)
1.5 Bathrooms with premium fixtures
Inviting Fireplace and remote-access thermostat for year-round comfort
Charming Balcony - perfect for morning coffee or evening relaxation
Private Underground Parking & Extra Storage
Clubhouse Amenities including a fully equipped gym and outdoor pool
Enjoy the convenience of being just steps from the Dunn Loring Metro and Harris Teeter with Mosaic District's vibrant dining, shopping, and entertainment just a short walk away.
Whether you're craving calm or entertain in style, this condo offers it all — luxurious, homely, and private.
Location
State VA
County Fairfax
Zoning 340
Rooms
Other Rooms Living Room, Dining Room, Primary Bedroom, Kitchen, Den, Laundry
Main Level Bedrooms 1
Interior
Interior Features Breakfast Area, Combination Dining/Living, Primary Bath(s), Upgraded Countertops, Window Treatments, Floor Plan - Traditional
Hot Water Natural Gas
Heating Central
Cooling Central A/C
Fireplaces Number 1
Fireplaces Type Gas/Propane, Mantel(s)
Equipment Stainless Steel Appliances, Oven/Range - Gas, Oven - Self Cleaning, Icemaker, ENERGY STAR Refrigerator, Built-In Microwave, Washer/Dryer Stacked
Furnishings No
Fireplace Y
Appliance Stainless Steel Appliances, Oven/Range - Gas, Oven - Self Cleaning, Icemaker, ENERGY STAR Refrigerator, Built-In Microwave, Washer/Dryer Stacked
Heat Source Natural Gas, Central
Exterior
Exterior Feature Balcony
Parking Features Underground
Garage Spaces 1.0
Parking On Site 1
Utilities Available Cable TV, Electric Available, Natural Gas Available, Sewer Available, Water Available
Amenities Available Exercise Room, Pool - Outdoor, Club House, Common Grounds, Extra Storage, Meeting Room
Water Access N
Accessibility Elevator
Porch Balcony
Total Parking Spaces 1
Garage Y
Building
Story 1
Unit Features Garden 1 - 4 Floors
Above Ground Finished SqFt 899
Sewer Public Sewer
Water Public
Architectural Style Traditional
Level or Stories 1
Additional Building Above Grade
New Construction N
Schools
Elementary Schools Stenwood
Middle Schools Kilmer
High Schools Marshall
School District Fairfax County Public Schools
Others
Pets Allowed Y
HOA Fee Include Common Area Maintenance,Lawn Maintenance,Insurance,Snow Removal,Sewer,Trash,Pool(s)
Senior Community No
Tax ID 0492 44010109
Ownership Condominium
SqFt Source 899
Acceptable Financing Cash, Conventional, VA
Horse Property N
Listing Terms Cash, Conventional, VA
Financing Cash,Conventional,VA
Special Listing Condition Standard
Pets Allowed Cats OK, Dogs OK


Find out why customers are choosing LPT Realty to meet their real estate needs






