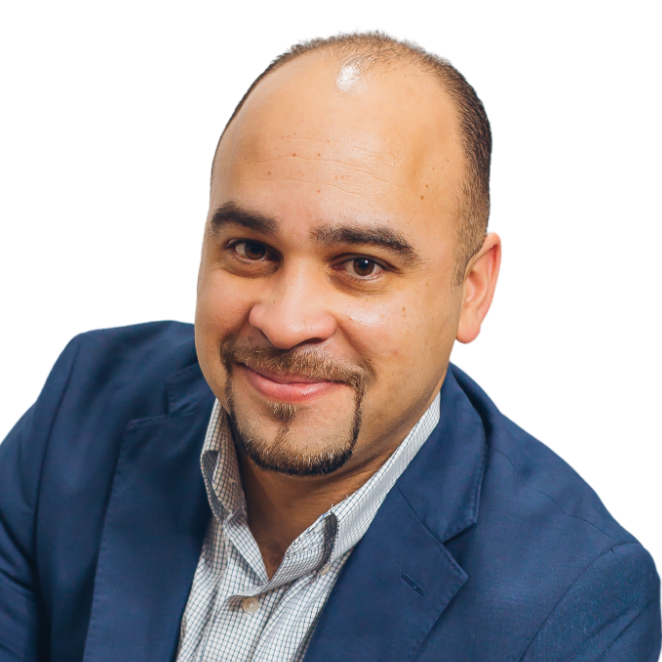
3 Beds
3 Baths
3,000 SqFt
3 Beds
3 Baths
3,000 SqFt
Key Details
Property Type Townhouse
Sub Type Interior Row/Townhouse
Listing Status Coming Soon
Purchase Type For Sale
Square Footage 3,000 sqft
Price per Sqft $193
Subdivision Queen Village
MLS Listing ID PAPH2545374
Style Straight Thru
Bedrooms 3
Full Baths 3
HOA Fees $344/mo
HOA Y/N Y
Abv Grd Liv Area 3,000
Year Built 2015
Available Date 2025-10-23
Annual Tax Amount $9,168
Tax Year 2025
Lot Size 1,363 Sqft
Acres 0.03
Lot Dimensions 29.00 x 47.00
Property Sub-Type Interior Row/Townhouse
Source BRIGHT
Property Description
Location
State PA
County Philadelphia
Area 19147 (19147)
Zoning RSA5
Rooms
Basement Fully Finished
Main Level Bedrooms 3
Interior
Hot Water Natural Gas
Heating Forced Air
Cooling Central A/C
Heat Source Natural Gas
Laundry Has Laundry
Exterior
Garage Spaces 1.0
Parking On Site 1
Water Access N
Accessibility None
Total Parking Spaces 1
Garage N
Building
Story 3
Foundation Other
Above Ground Finished SqFt 3000
Sewer Public Sewer
Water Public
Architectural Style Straight Thru
Level or Stories 3
Additional Building Above Grade, Below Grade
New Construction N
Schools
School District The School District Of Philadelphia
Others
HOA Fee Include Common Area Maintenance,Management,Snow Removal,Trash
Senior Community No
Tax ID 023084216
Ownership Fee Simple
SqFt Source 3000
Special Listing Condition Standard
Virtual Tour https://www.zillow.com/view-imx/cbe12bce-bb48-4810-9ce1-7ebe345ca679?wl=true&setAttribution=mls&initialViewType=pano


Find out why customers are choosing LPT Realty to meet their real estate needs






