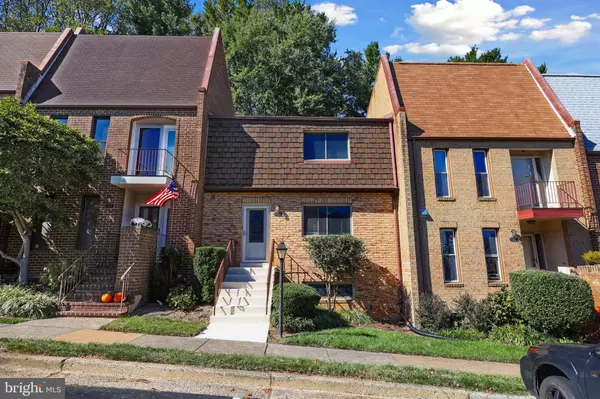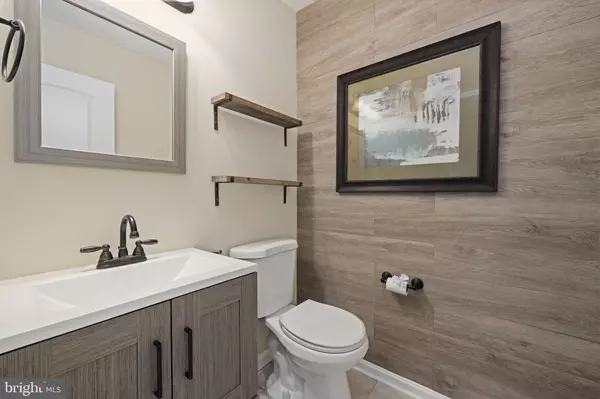
4 Beds
4 Baths
2,230 SqFt
4 Beds
4 Baths
2,230 SqFt
Open House
Sun Oct 19, 1:00pm - 3:00pm
Key Details
Property Type Townhouse
Sub Type Interior Row/Townhouse
Listing Status Active
Purchase Type For Sale
Square Footage 2,230 sqft
Price per Sqft $372
Subdivision Tysons Court
MLS Listing ID VAFX2274898
Style Colonial,Dutch
Bedrooms 4
Full Baths 3
Half Baths 1
HOA Fees $1,200/ann
HOA Y/N Y
Abv Grd Liv Area 1,680
Year Built 1974
Available Date 2025-10-18
Annual Tax Amount $8,912
Tax Year 2025
Lot Size 1,657 Sqft
Acres 0.04
Property Sub-Type Interior Row/Townhouse
Source BRIGHT
Property Description
Location
State VA
County Fairfax
Zoning 181
Rooms
Basement Fully Finished, Rear Entrance
Interior
Interior Features Bathroom - Walk-In Shower, Dining Area, Kitchen - Gourmet, Kitchen - Galley, Primary Bath(s), Pantry, Walk-in Closet(s), Wood Floors
Hot Water Natural Gas
Heating Forced Air
Cooling Central A/C
Fireplaces Number 2
Fireplaces Type Stone
Equipment Dryer, Washer, Cooktop, Dishwasher, Disposal, Refrigerator
Fireplace Y
Appliance Dryer, Washer, Cooktop, Dishwasher, Disposal, Refrigerator
Heat Source Natural Gas
Exterior
Exterior Feature Deck(s), Patio(s)
Parking On Site 2
Water Access N
Accessibility None
Porch Deck(s), Patio(s)
Garage N
Building
Lot Description Backs to Trees
Story 3
Foundation Other
Above Ground Finished SqFt 1680
Sewer Public Sewer
Water Public
Architectural Style Colonial, Dutch
Level or Stories 3
Additional Building Above Grade, Below Grade
New Construction N
Schools
Elementary Schools Westbriar
Middle Schools Kilmer
High Schools Marshall
School District Fairfax County Public Schools
Others
HOA Fee Include Common Area Maintenance,Trash,Snow Removal,Reserve Funds
Senior Community No
Tax ID 0293 12 0035
Ownership Fee Simple
SqFt Source 2230
Special Listing Condition Standard
Virtual Tour https://my.matterport.com/show/?m=9JE1kNkRSGZ


Find out why customers are choosing LPT Realty to meet their real estate needs






