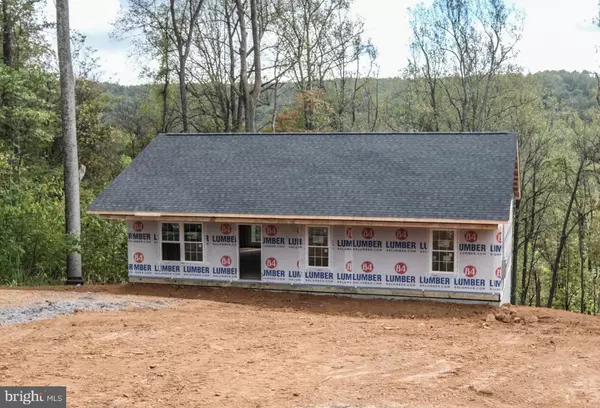
3 Beds
2 Baths
1,288 SqFt
3 Beds
2 Baths
1,288 SqFt
Key Details
Property Type Single Family Home
Sub Type Detached
Listing Status Coming Soon
Purchase Type For Sale
Square Footage 1,288 sqft
Price per Sqft $329
Subdivision Shen Farms Mt View
MLS Listing ID VAWR2012572
Style Ranch/Rambler
Bedrooms 3
Full Baths 2
HOA Y/N N
Abv Grd Liv Area 1,288
Year Built 2025
Available Date 2025-10-17
Annual Tax Amount $29,800
Tax Year 2025
Lot Size 0.840 Acres
Acres 0.84
Property Sub-Type Detached
Source BRIGHT
Property Description
Location
State VA
County Warren
Zoning R-1
Rooms
Basement Full, Interior Access, Outside Entrance, Heated, Rough Bath Plumb, Space For Rooms, Windows
Main Level Bedrooms 3
Interior
Interior Features Ceiling Fan(s), Combination Dining/Living, Combination Kitchen/Dining, Combination Kitchen/Living, Dining Area, Entry Level Bedroom, Family Room Off Kitchen, Floor Plan - Open, Recessed Lighting, Other
Hot Water Electric
Heating Heat Pump(s)
Cooling Central A/C, Ceiling Fan(s), Heat Pump(s)
Flooring Luxury Vinyl Plank
Equipment Built-In Microwave, Dishwasher, Icemaker, Microwave, Oven/Range - Electric, Refrigerator, Stainless Steel Appliances, Water Heater
Window Features Double Hung,Screens
Appliance Built-In Microwave, Dishwasher, Icemaker, Microwave, Oven/Range - Electric, Refrigerator, Stainless Steel Appliances, Water Heater
Heat Source Electric
Laundry Hookup
Exterior
Exterior Feature Porch(es)
Utilities Available Cable TV Available, Cable TV, Electric Available, Phone Available, Sewer Available, Water Available, Under Ground
Amenities Available Basketball Courts, Common Grounds, Lake, Picnic Area, Tennis Courts, Meeting Room, Party Room, Recreational Center, Water/Lake Privileges, Other
Water Access N
View Mountain, Trees/Woods
Accessibility Other
Porch Porch(es)
Road Frontage City/County
Garage N
Building
Lot Description Backs to Trees, Front Yard, Partly Wooded, Rear Yard, Trees/Wooded, Year Round Access
Story 1
Foundation Slab
Above Ground Finished SqFt 1288
Sewer Septic = # of BR
Water Well
Architectural Style Ranch/Rambler
Level or Stories 1
Additional Building Above Grade
Structure Type High,Vaulted Ceilings
New Construction Y
Schools
Elementary Schools Hilda J. Barbour
Middle Schools Warren County
High Schools Warren County
School District Warren County Public Schools
Others
HOA Fee Include Common Area Maintenance,Road Maintenance,Snow Removal,Other
Senior Community No
Tax ID 23-C-2-2-280
Ownership Fee Simple
SqFt Source 1288
Security Features Smoke Detector
Special Listing Condition Standard


Find out why customers are choosing LPT Realty to meet their real estate needs






