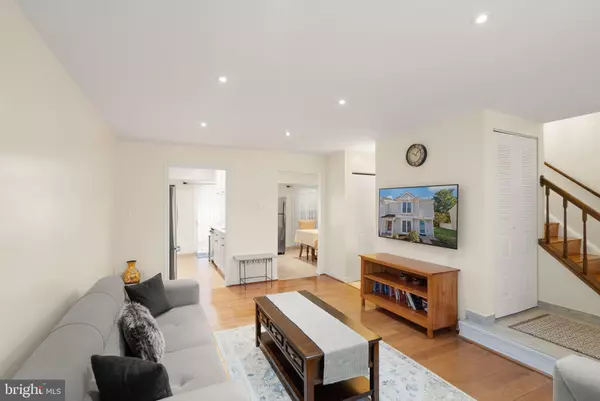
3 Beds
3 Baths
1,141 SqFt
3 Beds
3 Baths
1,141 SqFt
Open House
Sun Oct 26, 11:00am - 1:00pm
Key Details
Property Type Condo
Sub Type Condo/Co-op
Listing Status Coming Soon
Purchase Type For Sale
Square Footage 1,141 sqft
Price per Sqft $381
Subdivision Providence Village
MLS Listing ID VALO2109530
Style Other
Bedrooms 3
Full Baths 2
Half Baths 1
Condo Fees $248/mo
HOA Y/N N
Abv Grd Liv Area 1,141
Year Built 1987
Available Date 2025-10-26
Annual Tax Amount $3,081
Tax Year 2025
Property Sub-Type Condo/Co-op
Source BRIGHT
Property Description
Discover this lovely end-unit townhouse in the heart of Sterling, offering a perfect blend of comfort, modern style, and convenience. With 3 bedrooms, 2.5 baths, and 1,141 finished square feet, this bright, open floor plan is filled with natural light and stylish updates throughout.
This home shines with over $50,000 in upgrades, including a new entrance door, brand-new air conditioner, full hardwood flooring, new windows, a new water heater, and a new washer and dryer. The kitchen features a beautiful island, quartz countertops, modern cabinets, and an updated microwave, while the renovated bathrooms boast elegant granite countertops and fresh finishes.
Additional features include ceiling fans, a fully equipped kitchen, and a bright, inviting living area perfect for relaxing or entertaining.
Enjoy the many community amenities—pool, playgrounds, and ample parking—as well as a prime location close to Claude Moore Park & Recreation Center, the Heritage Farm Museum, and endless outdoor and family activities.
This move-in ready home combines modern updates with a sought-after location—come see it today and fall in love!
Location
State VA
County Loudoun
Zoning PDH3
Rooms
Basement Other
Interior
Interior Features Breakfast Area, Dining Area, Primary Bath(s), Floor Plan - Open
Hot Water Electric
Cooling Ceiling Fan(s), Central A/C
Fireplace N
Heat Source Electric
Exterior
Amenities Available Common Grounds, Tot Lots/Playground
Water Access N
Accessibility Other
Garage N
Building
Story 2
Foundation Concrete Perimeter
Above Ground Finished SqFt 1141
Sewer Public Sewer
Water Public
Architectural Style Other
Level or Stories 2
Additional Building Above Grade, Below Grade
New Construction N
Schools
Elementary Schools Sully
Middle Schools Sterling
High Schools Park View
School District Loudoun County Public Schools
Others
Pets Allowed Y
HOA Fee Include Lawn Maintenance,Management,Insurance,Parking Fee
Senior Community No
Tax ID 022167434251
Ownership Fee Simple
SqFt Source 1141
Special Listing Condition Standard
Pets Allowed No Pet Restrictions


Find out why customers are choosing LPT Realty to meet their real estate needs






