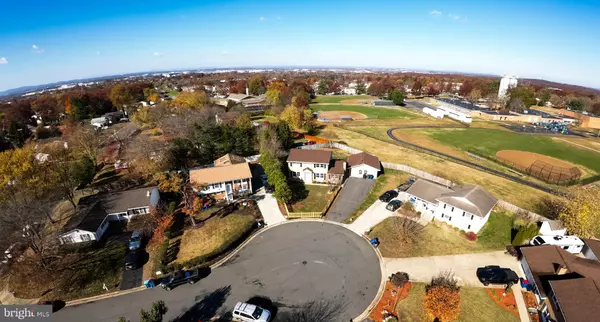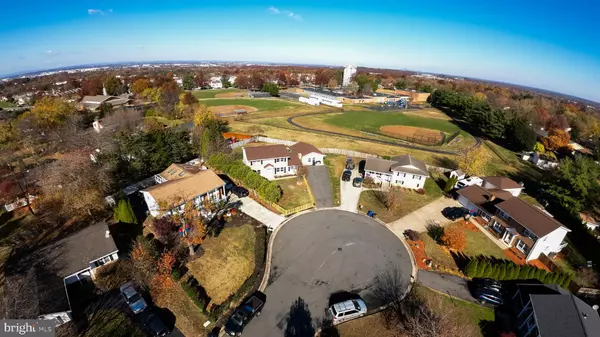
4 Beds
3 Baths
2,128 SqFt
4 Beds
3 Baths
2,128 SqFt
Key Details
Property Type Single Family Home
Sub Type Detached
Listing Status Coming Soon
Purchase Type For Sale
Square Footage 2,128 sqft
Price per Sqft $335
Subdivision None Available
MLS Listing ID VALO2110996
Style Colonial
Bedrooms 4
Full Baths 2
Half Baths 1
HOA Y/N N
Abv Grd Liv Area 2,128
Year Built 1973
Available Date 2025-11-25
Annual Tax Amount $5,119
Tax Year 2025
Lot Size 0.300 Acres
Acres 0.3
Property Sub-Type Detached
Source BRIGHT
Property Description
The main level features hardwood floors, recessed lighting, and an open, inviting layout. The updated kitchen includes ample counter space and a butcher-block island, flowing easily into bright living and dining areas. Upstairs, four spacious bedrooms include a primary suite with private bath.
Outside, enjoy a fully fenced backyard perfect for entertaining, plus a detached two-car garage with two bonus rooms ideal for a workshop or studio. Roof and HVAC have been recently updated.
Located near major routes (7, 28, 286), shopping, dining, and Dulles Airport, this well-kept home blends comfort, space, and convenience in one of Sterling's most desirable neighborhoods.
Location
State VA
County Loudoun
Zoning PDH3
Rooms
Main Level Bedrooms 4
Interior
Hot Water Electric
Heating Forced Air
Cooling Ceiling Fan(s), Central A/C
Fireplaces Number 1
Fireplaces Type Wood, Free Standing
Furnishings No
Fireplace Y
Heat Source Electric
Exterior
Water Access N
Accessibility None
Garage N
Building
Story 2
Foundation Slab
Above Ground Finished SqFt 2128
Sewer Other
Water Public
Architectural Style Colonial
Level or Stories 2
Additional Building Above Grade, Below Grade
New Construction N
Schools
Elementary Schools Sully
Middle Schools Sterling
High Schools Park View
School District Loudoun County Public Schools
Others
Pets Allowed Y
Senior Community No
Tax ID 023479947000
Ownership Fee Simple
SqFt Source 2128
Acceptable Financing Cash, Conventional, FHA, VA
Horse Property N
Listing Terms Cash, Conventional, FHA, VA
Financing Cash,Conventional,FHA,VA
Special Listing Condition Standard
Pets Allowed No Pet Restrictions


Find out why customers are choosing LPT Realty to meet their real estate needs






