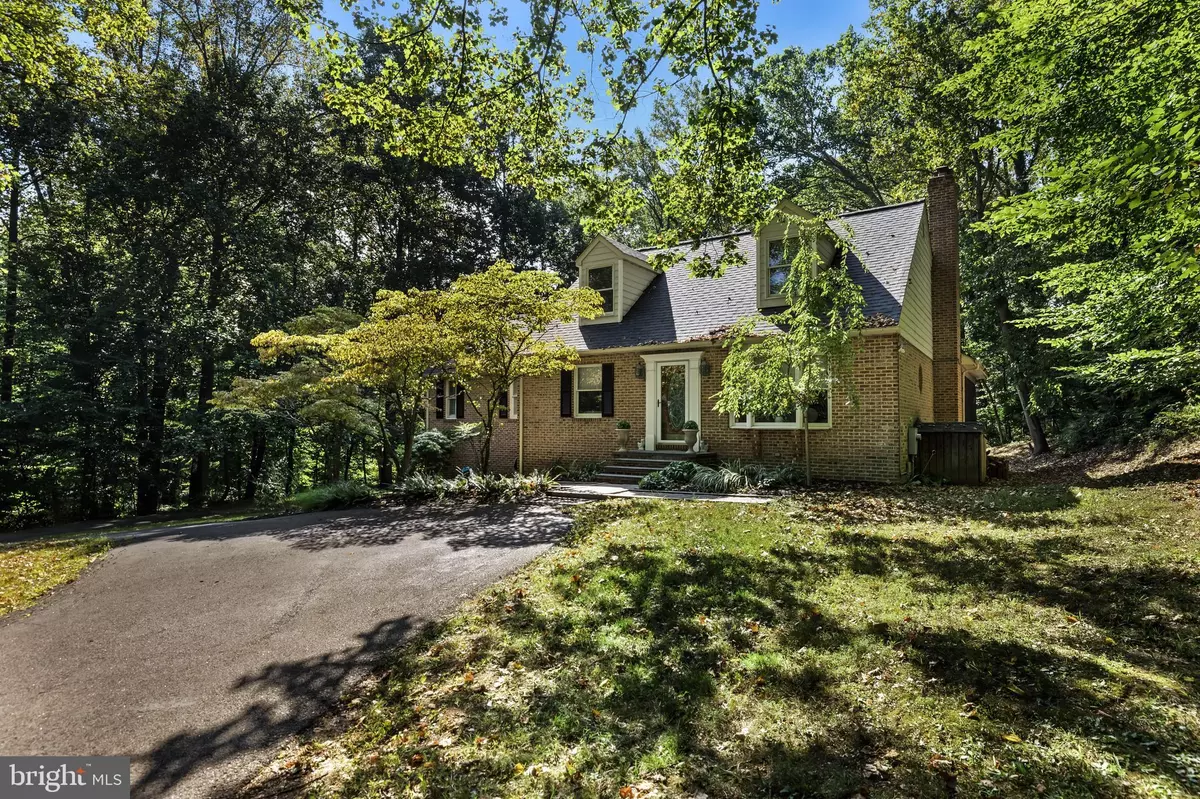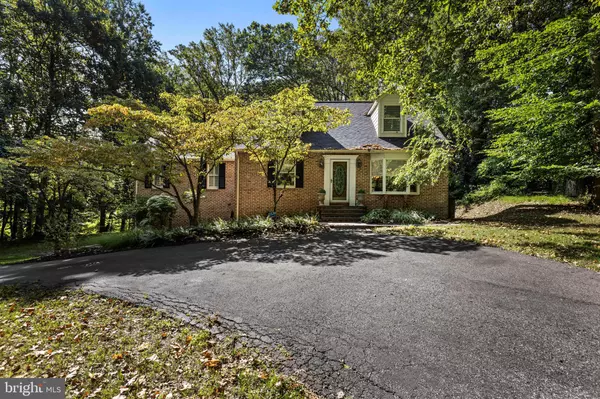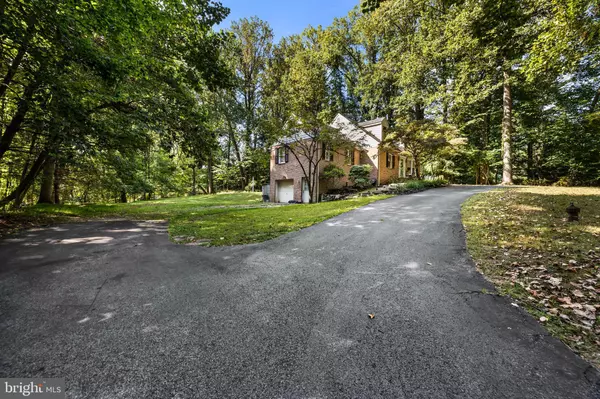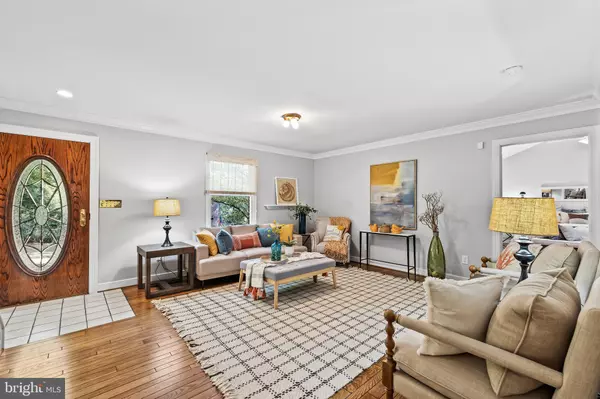$550,000
$549,999
For more information regarding the value of a property, please contact us for a free consultation.
3 Beds
2 Baths
1,816 SqFt
SOLD DATE : 10/19/2023
Key Details
Sold Price $550,000
Property Type Single Family Home
Sub Type Detached
Listing Status Sold
Purchase Type For Sale
Square Footage 1,816 sqft
Price per Sqft $302
Subdivision Glen Ellen
MLS Listing ID MDBC2077438
Sold Date 10/19/23
Style Cape Cod
Bedrooms 3
Full Baths 2
HOA Y/N N
Abv Grd Liv Area 1,816
Originating Board BRIGHT
Year Built 1986
Annual Tax Amount $2,320
Tax Year 1996
Lot Size 0.720 Acres
Acres 0.72
Property Sub-Type Detached
Property Description
Price reduction on this charming cape cod which offers three bedrooms and two full baths in a serene private setting. Inside, the home has generous living spaces with an open floor for todays living. First floor includes a large living room with crown molding, spacious dining room, kitchen with breakfast bar opens to family room with beautiful stone wood burning fireplace. The kitchen and family room have access to the large screened in porch. Large first floor primary suite with cathedral ceiling, double closets and full bath with soaking tub and walk in shower. The upper level has two additional nice sized bedrooms and a full bath with walk in shower, and plenty of closet space. The lower lever has space for a finished club room or play room along with a utility room with the washer and dryer. Attached garage is also on the lower level. The large screened in porch offers additional living space for the spring, summer and fall and backs to woods for a lovely oasis. Freshly painted interior, whole house generator, newer roof with a 50 year warranty.
Location
State MD
County Baltimore
Zoning RESIDENTIAL
Rooms
Other Rooms Living Room, Dining Room, Primary Bedroom, Kitchen, Family Room, Other, Utility Room, Workshop, Bedroom 6, Bathroom 2, Bathroom 3
Basement Outside Entrance, Sump Pump, Full, Partially Finished, Walkout Level
Main Level Bedrooms 1
Interior
Interior Features Breakfast Area, Kitchen - Country, Dining Area, Entry Level Bedroom, Primary Bath(s), Wood Floors, WhirlPool/HotTub
Hot Water Electric
Heating Forced Air
Cooling Ceiling Fan(s), Central A/C
Flooring Hardwood, Ceramic Tile, Carpet
Fireplaces Number 1
Fireplaces Type Heatilator, Wood
Equipment Cooktop, Dishwasher, Intercom, Oven - Wall, Refrigerator
Fireplace Y
Window Features Bay/Bow,Double Pane,Screens,Skylights
Appliance Cooktop, Dishwasher, Intercom, Oven - Wall, Refrigerator
Heat Source Oil
Laundry Basement
Exterior
Parking Features Garage Door Opener
Garage Spaces 1.0
Utilities Available Cable TV Available
Water Access N
Roof Type Asphalt
Accessibility None
Attached Garage 1
Total Parking Spaces 1
Garage Y
Building
Lot Description Additional Lot(s), Backs to Trees, Landscaping
Story 2
Foundation Block
Sewer Septic Exists
Water Well
Architectural Style Cape Cod
Level or Stories 2
Additional Building Above Grade
Structure Type Cathedral Ceilings
New Construction N
Schools
School District Baltimore County Public Schools
Others
Senior Community No
Tax ID 04090905610302
Ownership Fee Simple
SqFt Source Estimated
Acceptable Financing Cash, Conventional, FHA, VA
Listing Terms Cash, Conventional, FHA, VA
Financing Cash,Conventional,FHA,VA
Special Listing Condition Standard
Read Less Info
Want to know what your home might be worth? Contact us for a FREE valuation!

Our team is ready to help you sell your home for the highest possible price ASAP

Bought with Ivan Todorov Georgiev • Keller Williams Realty
Find out why customers are choosing LPT Realty to meet their real estate needs






